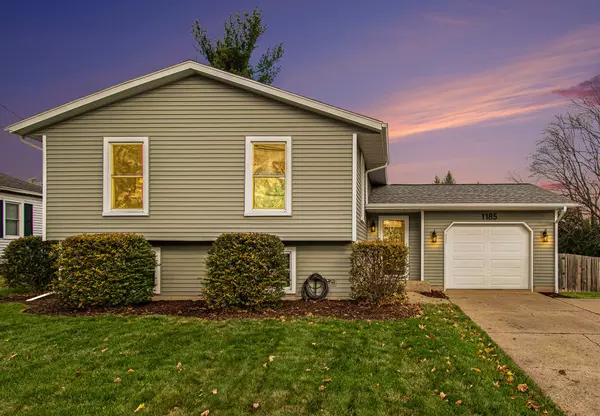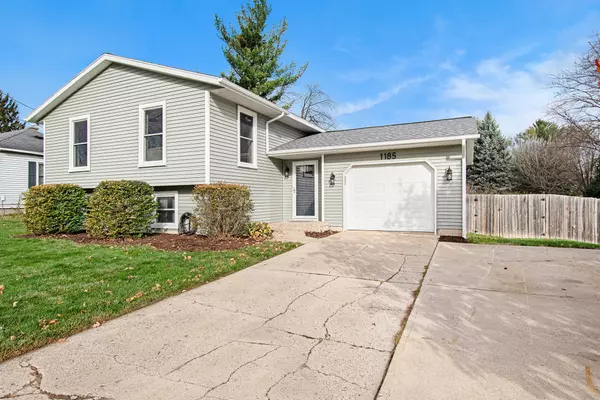
3 Beds
2 Baths
792 SqFt
3 Beds
2 Baths
792 SqFt
OPEN HOUSE
Sat Nov 16, 11:00am - 1:00pm
Key Details
Property Type Single Family Home
Sub Type Single Family Residence
Listing Status Active
Purchase Type For Sale
Square Footage 792 sqft
Price per Sqft $390
Municipality City of Kentwood
MLS Listing ID 24059083
Style Bi-Level
Bedrooms 3
Full Baths 2
Year Built 1980
Annual Tax Amount $2,866
Tax Year 2024
Lot Size 0.366 Acres
Acres 0.37
Lot Dimensions 65x245
Property Description
Location
State MI
County Kent
Area Grand Rapids - G
Direction 52nd St. Between Eastern & Kalamazoo, North Side Of Street. Across the street from the cemetery.
Rooms
Basement Full, Walk-Out Access
Interior
Heating Forced Air
Fireplace false
Window Features Insulated Windows
Laundry Laundry Room, Lower Level
Exterior
Garage Attached
Garage Spaces 2.0
Waterfront No
View Y/N No
Street Surface Paved
Parking Type Attached
Garage Yes
Building
Story 2
Sewer Public Sewer
Water Public
Architectural Style Bi-Level
Structure Type Aluminum Siding
New Construction No
Schools
School District Kentwood
Others
Tax ID 41-18-29-380-020
Acceptable Financing Cash, FHA, VA Loan, MSHDA, Conventional
Listing Terms Cash, FHA, VA Loan, MSHDA, Conventional
GET MORE INFORMATION

Associate Broker/Team Lead | License ID: 6506049089
+1(616) 610-2005 | shyannesoldit@gmail.com






