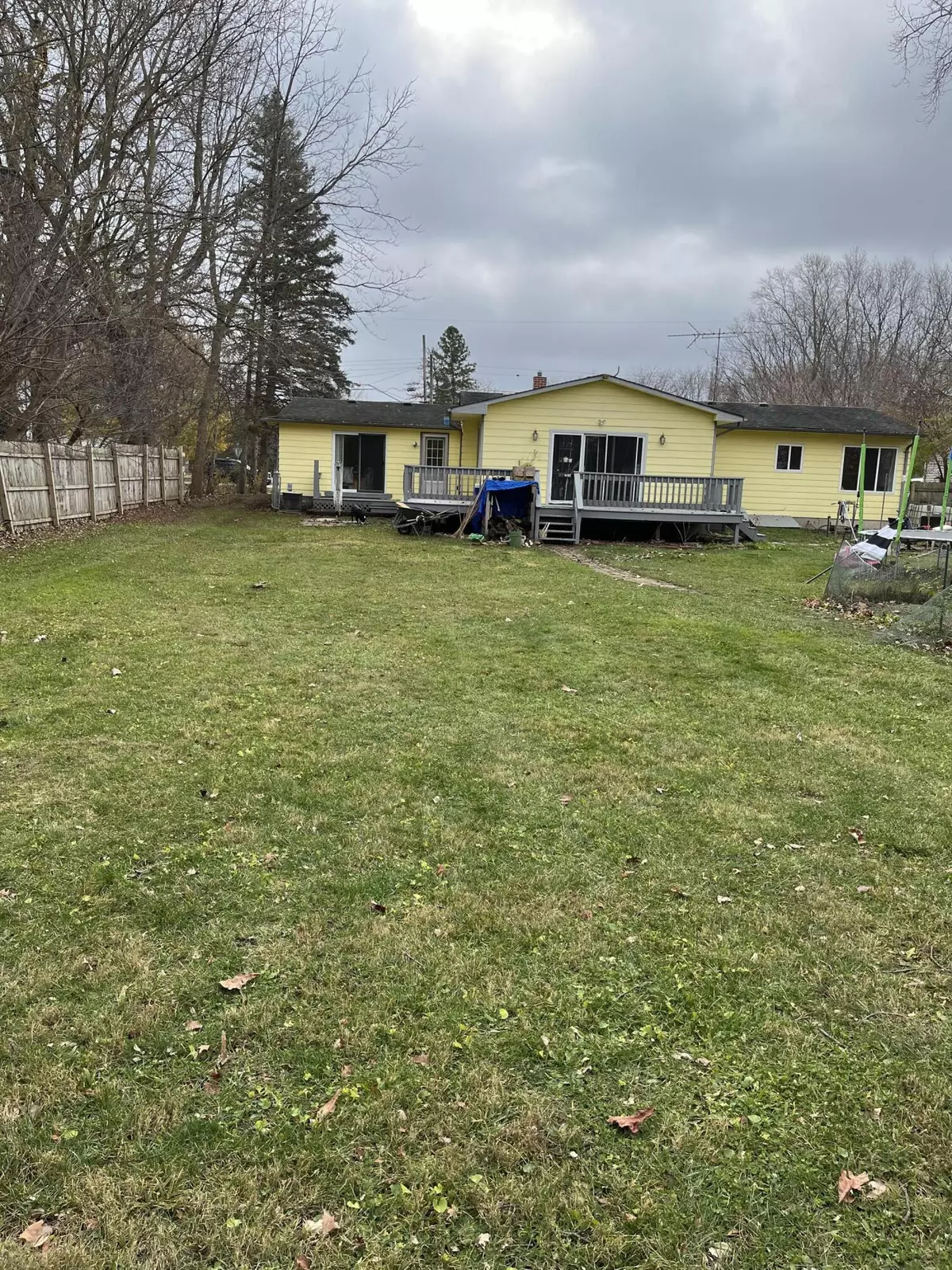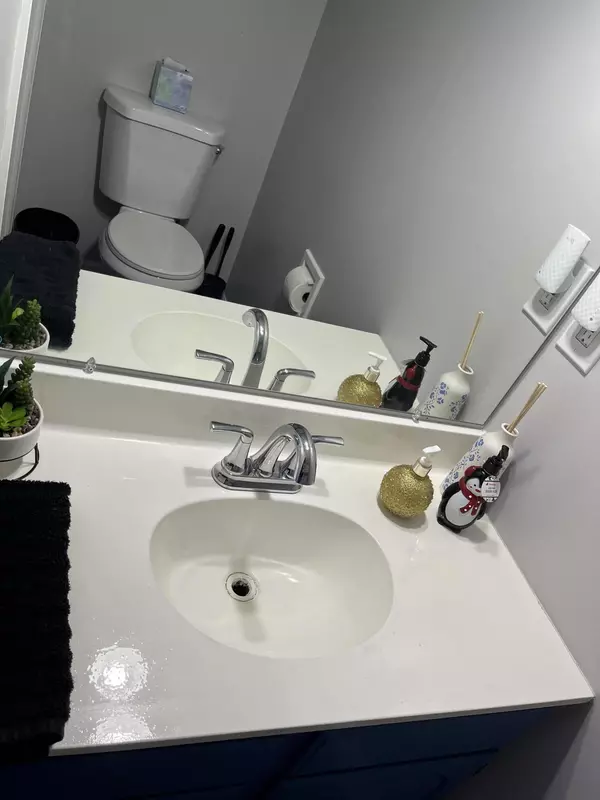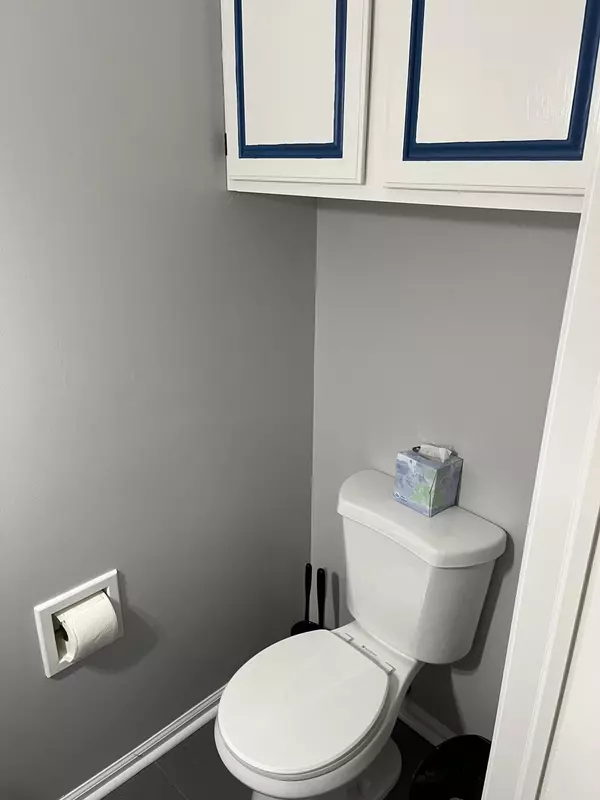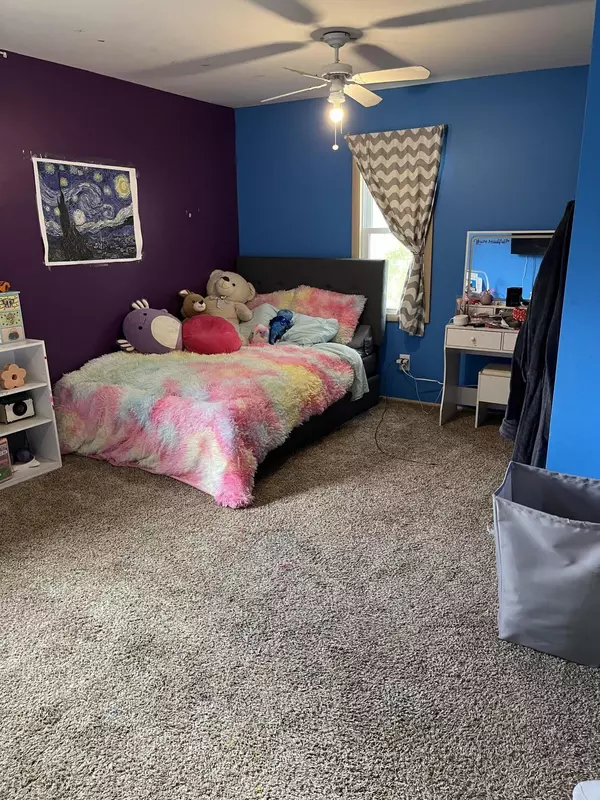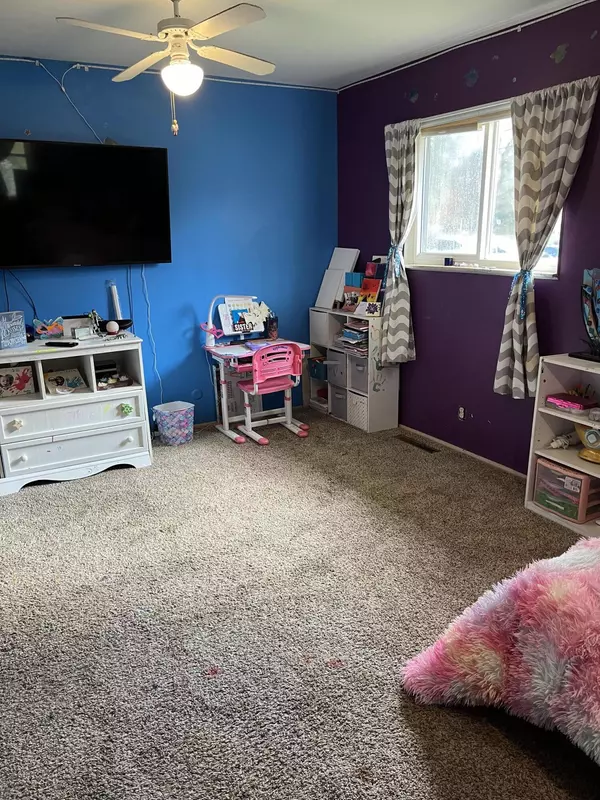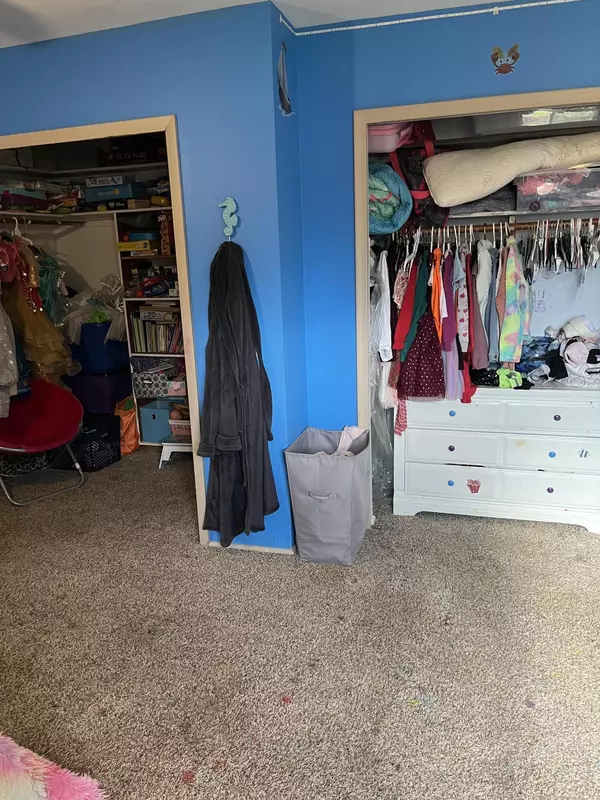4 Beds
3 Baths
1,933 SqFt
4 Beds
3 Baths
1,933 SqFt
Key Details
Property Type Single Family Home
Sub Type Single Family Residence
Listing Status Active Under Contract
Purchase Type For Sale
Square Footage 1,933 sqft
Price per Sqft $121
Municipality Flushing Twp
MLS Listing ID 24060991
Style Ranch
Bedrooms 4
Full Baths 2
Half Baths 1
Year Built 1968
Annual Tax Amount $2,881
Tax Year 2024
Lot Size 0.850 Acres
Acres 0.85
Lot Dimensions 91 x 403
Property Description
Tons of closet space.
Livingroom, dining room and family room with gas fireplace and door wall leading to the huge backyard. (.85 acres) Insulated crawl space. Stove, refrigerator, new dishwasher, washer and dryer included. Two car attached garage with opener and separate 1 car garage in back.
See improvements and exclusions in attachments. House has video surveillance.
Location
State MI
County Genesee
Area Genesee County - 10
Direction W off Elms Rd (north of Carpenter) onto Hickory.
Rooms
Basement Crawl Space
Interior
Heating Forced Air
Cooling Central Air
Fireplaces Number 1
Fireplaces Type Family Room, Gas Log
Fireplace true
Appliance Washer, Refrigerator, Oven, Dryer, Dishwasher
Laundry Main Level
Exterior
Exterior Feature Deck(s)
Parking Features Garage Door Opener, Attached
Garage Spaces 2.0
Utilities Available Natural Gas Connected
View Y/N No
Street Surface Paved
Handicap Access 36' or + Hallway, Accessible Mn Flr Full Bath, Accessible Entrance
Garage Yes
Building
Story 1
Sewer Septic Tank
Water Public
Architectural Style Ranch
Structure Type Aluminum Siding
New Construction No
Schools
School District Flushing
Others
Tax ID 0824576031
Acceptable Financing Cash, FHA, VA Loan, Conventional
Listing Terms Cash, FHA, VA Loan, Conventional
GET MORE INFORMATION
Associate Broker/Team Lead | License ID: 6506049089
+1(616) 610-2005 | shyannesoldit@gmail.com

