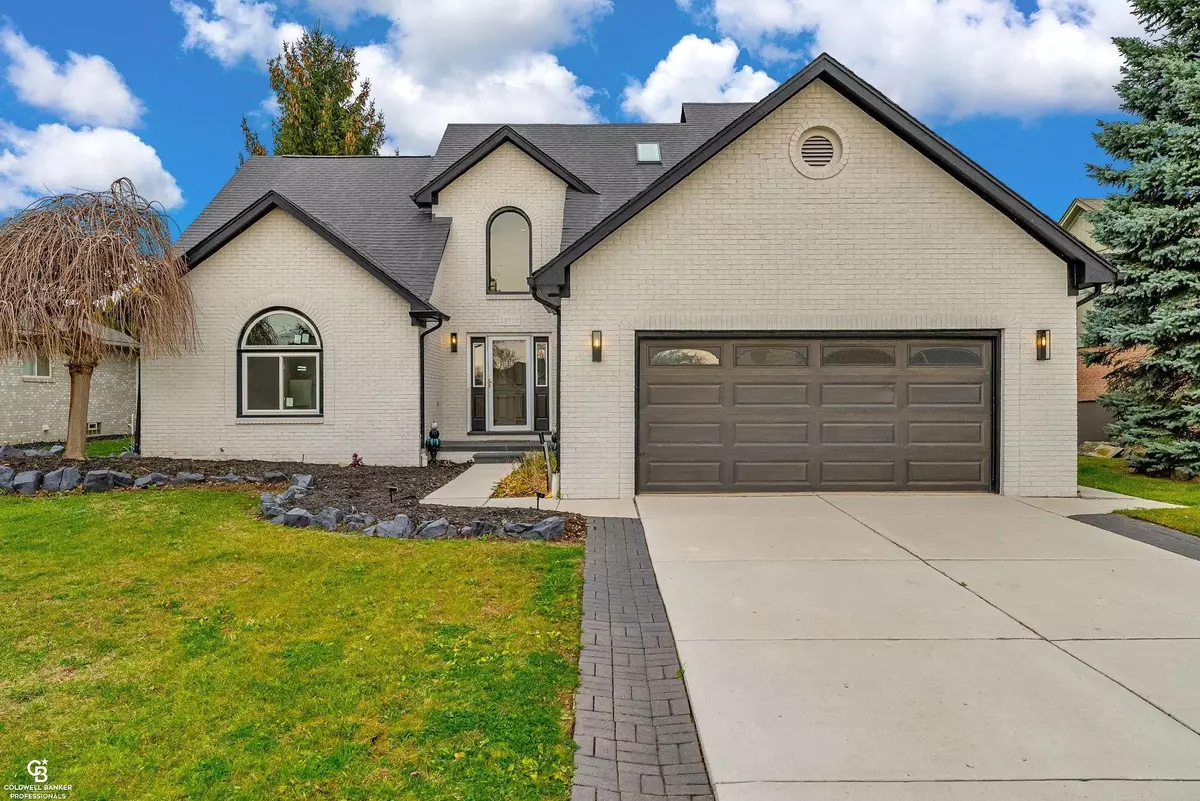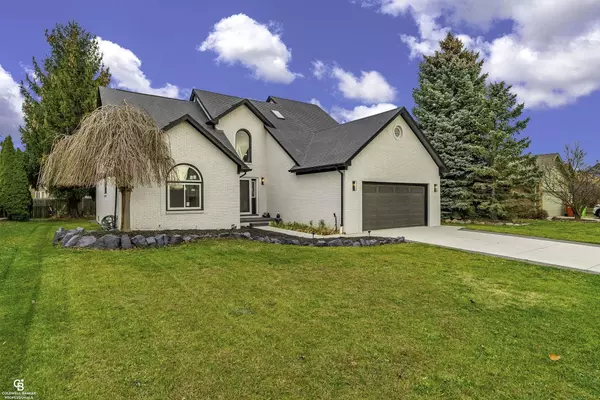4 Beds
3 Baths
2,174 SqFt
4 Beds
3 Baths
2,174 SqFt
Key Details
Property Type Single Family Home
Sub Type Single Family Residence
Listing Status Active
Purchase Type For Sale
Square Footage 2,174 sqft
Price per Sqft $216
Municipality Chesterfield Twp
Subdivision Chesterfield Twp
MLS Listing ID 50161967
Bedrooms 4
Full Baths 3
Originating Board MiRealSource
Year Built 1995
Lot Size 8,712 Sqft
Acres 0.2
Lot Dimensions 67x120
Property Description
Location
State MI
County Macomb
Area Macomb County - 50
Interior
Interior Features Ceramic Floor
Heating Forced Air
Cooling Central Air
Fireplaces Type Living Room
Fireplace true
Appliance Dishwasher, Microwave, Oven, Range, Refrigerator
Exterior
Exterior Feature Deck(s), Porch(es)
Parking Features Attached
Garage Spaces 2.0
View Y/N No
Garage Yes
Building
Lot Description Sidewalk
Sewer Public
Structure Type Brick
Schools
School District L'Anse Creuse Public
Others
Acceptable Financing Cash, Conventional, FHA, VA Loan
Listing Terms Cash, Conventional, FHA, VA Loan
GET MORE INFORMATION
Associate Broker/Team Lead | License ID: 6506049089
+1(616) 610-2005 | shyannesoldit@gmail.com






