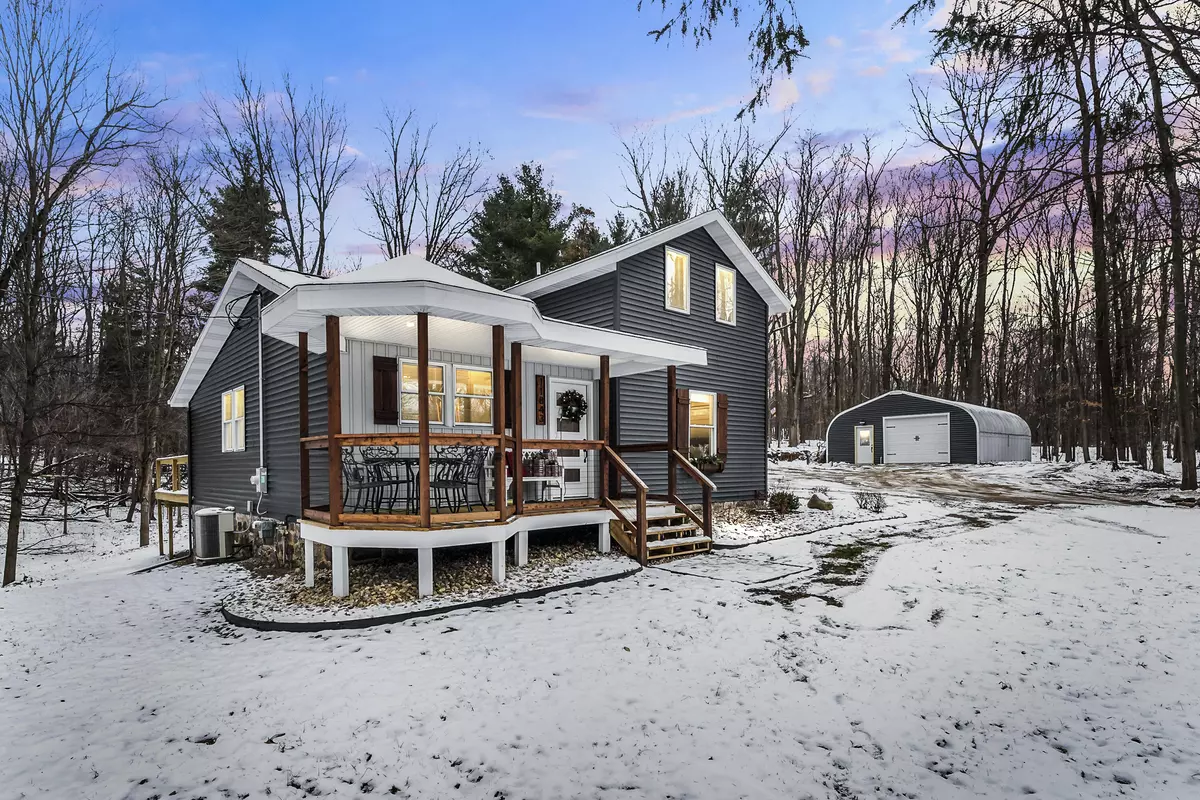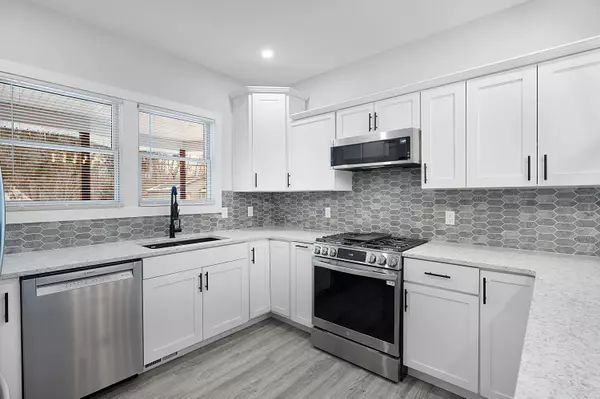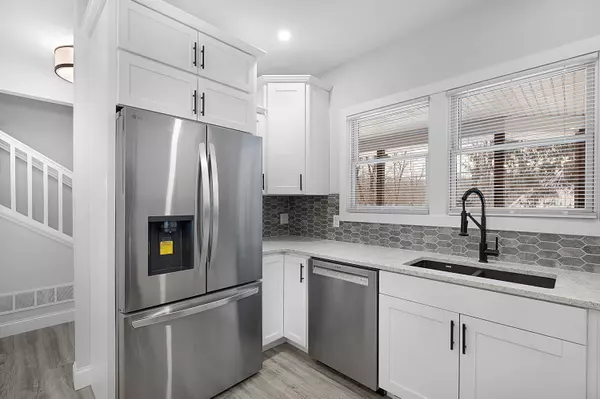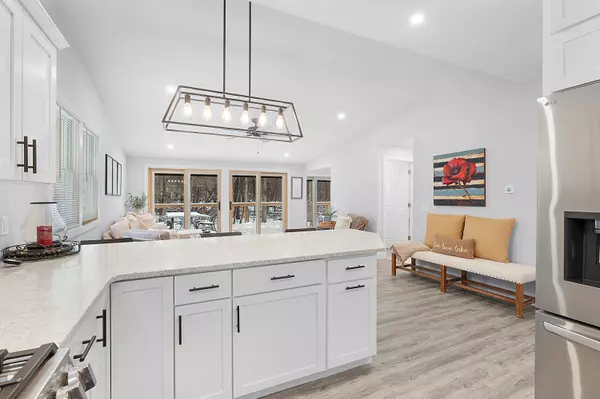3 Beds
3 Baths
1,800 SqFt
3 Beds
3 Baths
1,800 SqFt
Key Details
Property Type Single Family Home
Sub Type Single Family Residence
Listing Status Active
Purchase Type For Sale
Square Footage 1,800 sqft
Price per Sqft $221
Municipality Ross Twp
MLS Listing ID 24063853
Style Traditional
Bedrooms 3
Full Baths 2
Half Baths 1
Annual Tax Amount $1,924
Tax Year 2023
Lot Size 0.780 Acres
Acres 0.78
Lot Dimensions 170 x 200
Property Description
2,000 sq ft (+/-) Traditional style home on 3/4 of an acre with: 3 bedrooms (Main floor Primary Suite with private bath and walk-in closet); 3 baths; new Quartz kitchen countertops w/snack bar & eating area, stainless appliances and custom cabinets; new custom flooring and carpet; new Pella windows and 4 sets of sliders for amazing backyard (and forest behind) viewing; new roof; new HVAC (natural gas);detached 2-car garage with new garage door, new cement floor and electric for a possible workshop; 2 new decks (front & back) with eating areas and wooded views; bone dry basement for mechanicals and extra storage new...new...NEW and ready to go! GULL LAKE SCHOOLS and located near beautiful ''all sports'' 2,000 acre Gull Lake
Location
State MI
County Kalamazoo
Area Greater Kalamazoo - K
Direction From Richland go East on M-89 to North 37th Street go North to East D Avenue go East to 11843 and your home!
Rooms
Basement Full
Interior
Interior Features Ceiling Fan(s), Garage Door Opener, Laminate Floor, Eat-in Kitchen, Pantry
Heating Forced Air
Cooling Central Air
Fireplaces Type Family Room, Other
Fireplace false
Window Features Low-Emissivity Windows,Screens,Replacement,Insulated Windows,Window Treatments
Appliance Washer, Refrigerator, Microwave, Dryer, Dishwasher, Built-In Gas Oven
Laundry In Hall, Laundry Closet, Main Level
Exterior
Exterior Feature Porch(es), Deck(s)
Parking Features Garage Faces Side, Garage Door Opener, Detached
Garage Spaces 2.0
Utilities Available Natural Gas Available, Electricity Available, Cable Available, Natural Gas Connected, Public Sewer, Broadband
View Y/N No
Street Surface Paved
Garage Yes
Building
Lot Description Flag Lot, Wooded
Story 2
Sewer Public Sewer
Water Well
Architectural Style Traditional
Structure Type Aluminum Siding,Vinyl Siding,Wood Siding,Other
New Construction No
Schools
School District Gull Lake
Others
Tax ID 390119230010
Acceptable Financing Cash, Conventional
Listing Terms Cash, Conventional
GET MORE INFORMATION
Associate Broker/Team Lead | License ID: 6506049089
+1(616) 610-2005 | shyannesoldit@gmail.com






