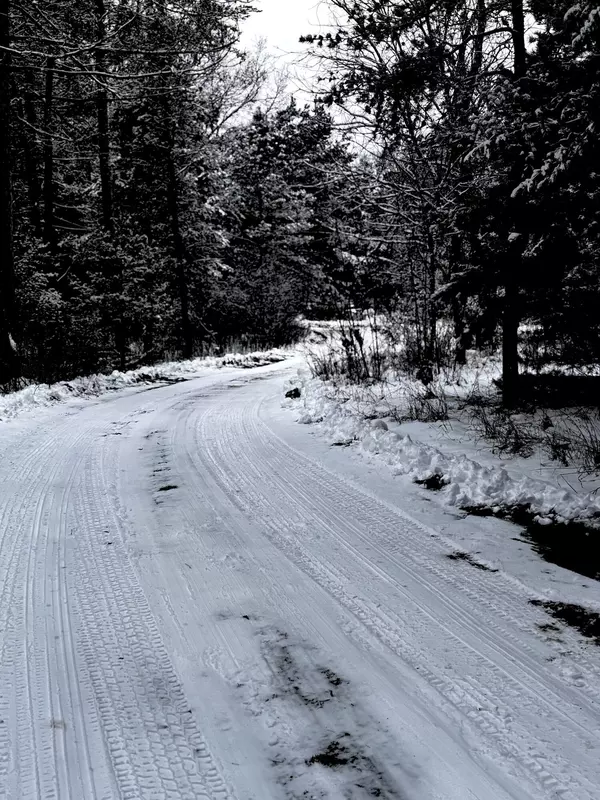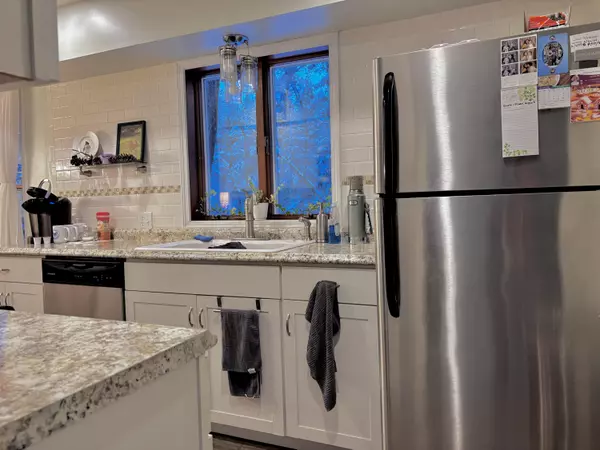2 Beds
1 Bath
1,040 SqFt
2 Beds
1 Bath
1,040 SqFt
Key Details
Property Type Single Family Home
Sub Type Single Family Residence
Listing Status Pending
Purchase Type For Sale
Square Footage 1,040 sqft
Price per Sqft $278
Municipality Webber Twp
MLS Listing ID 24063860
Style Ranch
Bedrooms 2
Full Baths 1
Year Built 1980
Annual Tax Amount $1,171
Tax Year 2024
Lot Size 34.500 Acres
Acres 34.5
Lot Dimensions 297x2644x658x2009x363x659
Property Description
Location
State MI
County Lake
Area West Central - W
Direction North of Baldwin on M-37 & 24th St., East to Merrillville Rd., south to subject on East side, mailbox says address, follow back in to house, Circle drive
Rooms
Basement Full
Interior
Interior Features Attic Fan, Gas/Wood Stove, LP Tank Rented
Heating Forced Air, Wood
Cooling Wall Unit(s)
Fireplace false
Window Features Insulated Windows
Appliance Washer, Refrigerator, Range, Oven, Dryer, Dishwasher
Laundry In Basement
Exterior
Exterior Feature Porch(es)
Parking Features Detached
Garage Spaces 2.0
Utilities Available Phone Available, Electricity Available, Phone Connected
View Y/N No
Street Surface Unimproved
Garage Yes
Building
Lot Description Level, Recreational, Wooded, Adj to Public Land
Story 1
Sewer Septic Tank
Water Well
Architectural Style Ranch
Structure Type Wood Siding
New Construction No
Schools
School District Baldwin
Others
Tax ID 1102402000
Acceptable Financing Cash, FHA, VA Loan, Rural Development, Conventional
Listing Terms Cash, FHA, VA Loan, Rural Development, Conventional
GET MORE INFORMATION
Associate Broker/Team Lead | License ID: 6506049089
+1(616) 610-2005 | shyannesoldit@gmail.com






