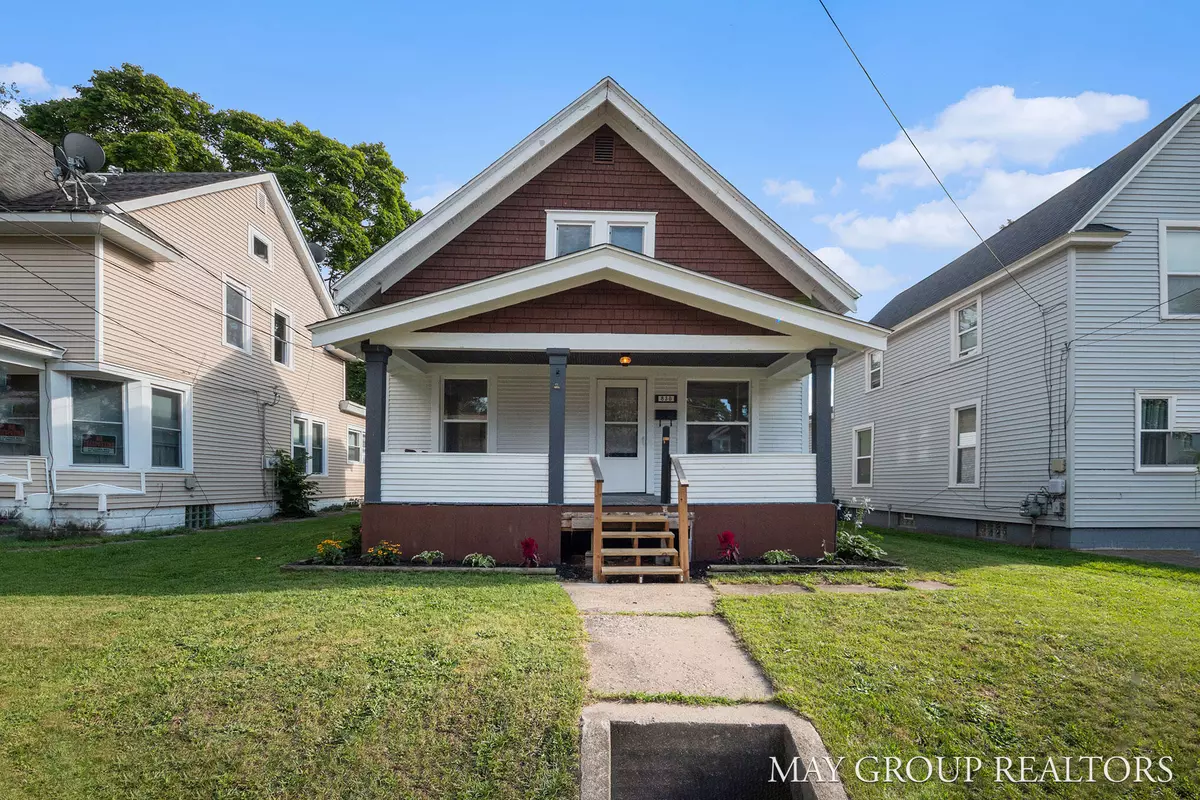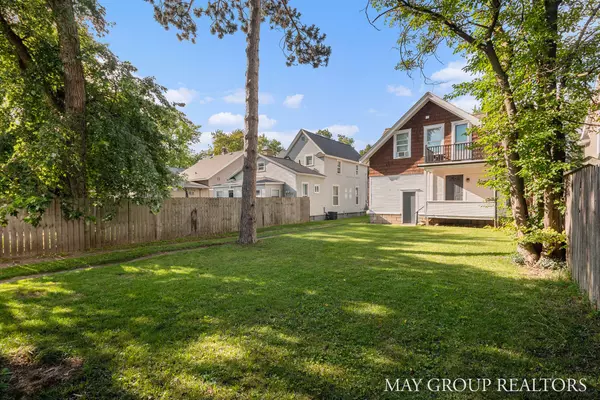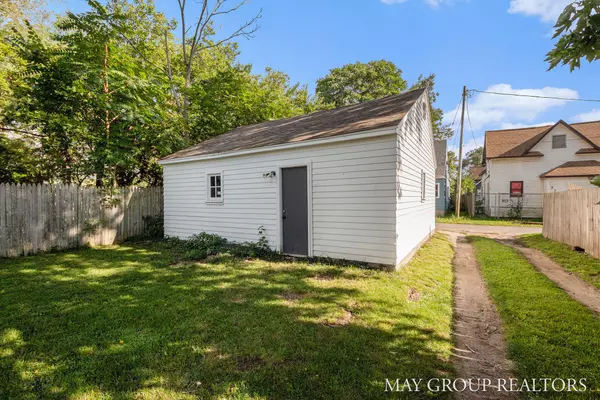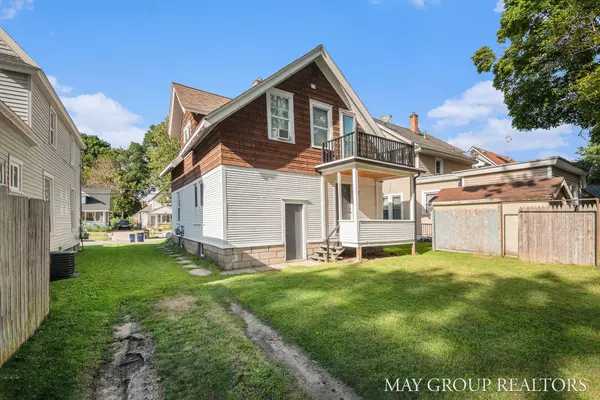4 Beds
2 Baths
1,400 SqFt
4 Beds
2 Baths
1,400 SqFt
Key Details
Property Type Single Family Home
Sub Type Single Family Residence
Listing Status Active
Purchase Type For Sale
Square Footage 1,400 sqft
Price per Sqft $177
Municipality City of Grand Rapids
MLS Listing ID 25000083
Style Craftsman
Bedrooms 4
Full Baths 1
Half Baths 1
Year Built 1920
Annual Tax Amount $2,266
Tax Year 2024
Lot Size 6,142 Sqft
Acres 0.14
Lot Dimensions 40x154
Property Description
Location
State MI
County Kent
Area Grand Rapids - G
Direction Hall to Eastern (N) to Oakhill (E) to home
Rooms
Basement Full
Interior
Interior Features Ceiling Fan(s), Wood Floor, Eat-in Kitchen
Heating Forced Air
Fireplace false
Window Features Replacement,Window Treatments
Appliance Washer, Refrigerator, Range, Oven, Microwave, Dryer, Dishwasher
Laundry Main Level
Exterior
Exterior Feature Porch(es)
Parking Features Detached
Garage Spaces 2.0
Utilities Available Storm Sewer
View Y/N No
Street Surface Paved
Garage Yes
Building
Lot Description Level, Sidewalk
Story 2
Sewer Public Sewer
Water Public
Architectural Style Craftsman
Structure Type Wood Siding
New Construction No
Schools
School District Grand Rapids
Others
Tax ID 41-14-32-354-008
Acceptable Financing Cash, FHA, VA Loan, MSHDA, Conventional
Listing Terms Cash, FHA, VA Loan, MSHDA, Conventional
GET MORE INFORMATION
Associate Broker/Team Lead | License ID: 6506049089
+1(616) 610-2005 | shyannesoldit@gmail.com






