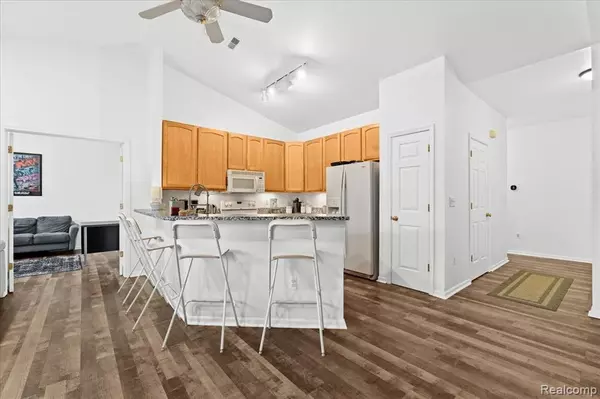2 Beds
2 Baths
1,436 SqFt
2 Beds
2 Baths
1,436 SqFt
Key Details
Property Type Condo
Sub Type Condominium
Listing Status Active
Purchase Type For Sale
Square Footage 1,436 sqft
Price per Sqft $156
Municipality Superior Twp
Subdivision Superior Twp
MLS Listing ID 20240093783
Bedrooms 2
Full Baths 2
HOA Fees $410/mo
HOA Y/N true
Originating Board Realcomp
Year Built 2003
Annual Tax Amount $3,386
Property Description
Location
State MI
County Washtenaw
Area Ann Arbor/Washtenaw - A
Direction MAP
Rooms
Basement Slab
Interior
Heating Forced Air
Cooling Central Air
Appliance Washer, Refrigerator, Range, Microwave, Dishwasher
Laundry Main Level
Exterior
Exterior Feature Patio, Porch(es)
Parking Features Attached, Garage Door Opener
Garage Spaces 1.0
View Y/N No
Roof Type Asphalt
Garage Yes
Building
Story 1
Sewer Public
Water Public
Structure Type Vinyl Siding
Schools
School District Ypsilanti
Others
HOA Fee Include Lawn/Yard Care,Snow Removal,Trash,Water
Tax ID J01034390047
Acceptable Financing Cash, Conventional
Listing Terms Cash, Conventional
GET MORE INFORMATION
Associate Broker/Team Lead | License ID: 6506049089
+1(616) 610-2005 | shyannesoldit@gmail.com






