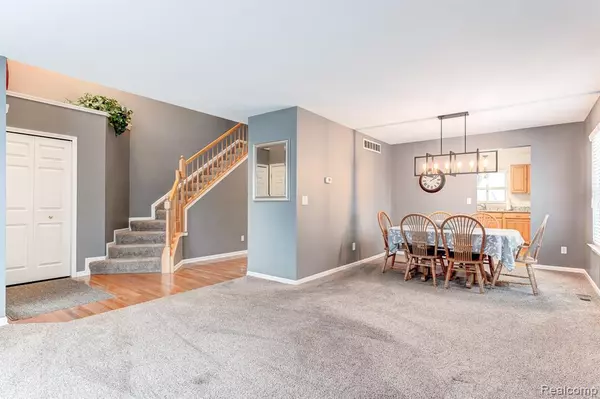4 Beds
3 Baths
2,347 SqFt
4 Beds
3 Baths
2,347 SqFt
Key Details
Property Type Single Family Home
Sub Type Single Family Residence
Listing Status Active
Purchase Type For Sale
Square Footage 2,347 sqft
Price per Sqft $159
Municipality Grand Blanc Twp
Subdivision Grand Blanc Twp
MLS Listing ID 20250000427
Bedrooms 4
Full Baths 2
Half Baths 1
HOA Fees $200/ann
HOA Y/N true
Originating Board Realcomp
Year Built 1998
Annual Tax Amount $4,617
Lot Size 10,454 Sqft
Acres 0.24
Lot Dimensions 73.00 x 142.00
Property Description
Location
State MI
County Genesee
Area Genesee County - 10
Direction When heading S on Holly, W on McCandlish, turn right onto Sherwood Dr, home is on right hand side just after the curve.
Rooms
Basement Daylight
Interior
Heating Forced Air
Cooling Central Air
Fireplaces Type Family Room, Gas Log
Fireplace true
Appliance Washer, Refrigerator, Oven, Microwave, Dishwasher
Exterior
Exterior Feature Deck(s), Porch(es)
Parking Features Attached
Garage Spaces 2.0
View Y/N No
Roof Type Asphalt
Garage Yes
Building
Story 2
Sewer Public
Water Public
Structure Type Brick,Vinyl Siding
Schools
School District Grand Blanc
Others
Tax ID 1222577021
Acceptable Financing Cash, Conventional, FHA
Listing Terms Cash, Conventional, FHA
GET MORE INFORMATION
Associate Broker/Team Lead | License ID: 6506049089
+1(616) 610-2005 | shyannesoldit@gmail.com






