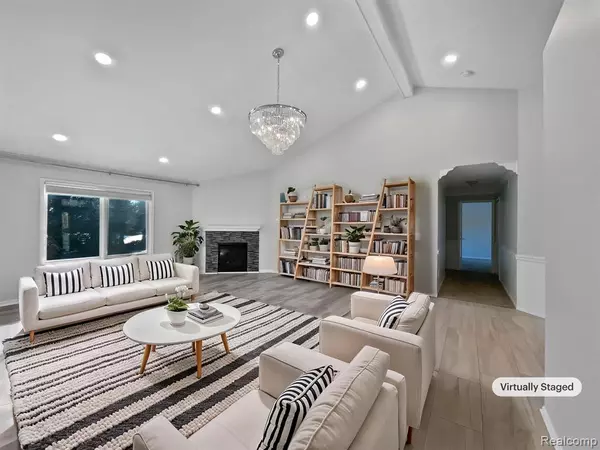3 Beds
3 Baths
2,100 SqFt
3 Beds
3 Baths
2,100 SqFt
Key Details
Property Type Single Family Home
Sub Type Single Family Residence
Listing Status Active
Purchase Type For Sale
Square Footage 2,100 sqft
Price per Sqft $224
Municipality Clinton Twp
Subdivision Clinton Twp
MLS Listing ID 20250010845
Bedrooms 3
Full Baths 2
Half Baths 1
Originating Board Realcomp
Year Built 2005
Annual Tax Amount $7,747
Lot Size 10,454 Sqft
Acres 0.24
Lot Dimensions 70.00 x 150.00
Property Sub-Type Single Family Residence
Property Description
Location
State MI
County Macomb
Area Macomb County - 50
Direction Head east on Hall Rd toward Partridge Creek BlvdTurn right onto Partridge Creek BlvdAt the roundabout, take the 1st exit onto Scoter LnTurn right onto Canvasback DrTurn left onto Falcon LnTurn left onto Eider Dr
Interior
Heating Forced Air
Cooling Central Air
Exterior
Exterior Feature Patio, Porch(es)
Parking Features Attached
Garage Spaces 2.0
View Y/N No
Garage Yes
Building
Story 1
Sewer Public
Water Public
Schools
School District Chippewa Valley
Others
Tax ID 1105301017
Acceptable Financing Cash, Conventional, FHA, VA Loan
Listing Terms Cash, Conventional, FHA, VA Loan
GET MORE INFORMATION
Associate Broker/Team Lead | License ID: 6506049089
+1(616) 610-2005 | shyannesoldit@gmail.com






