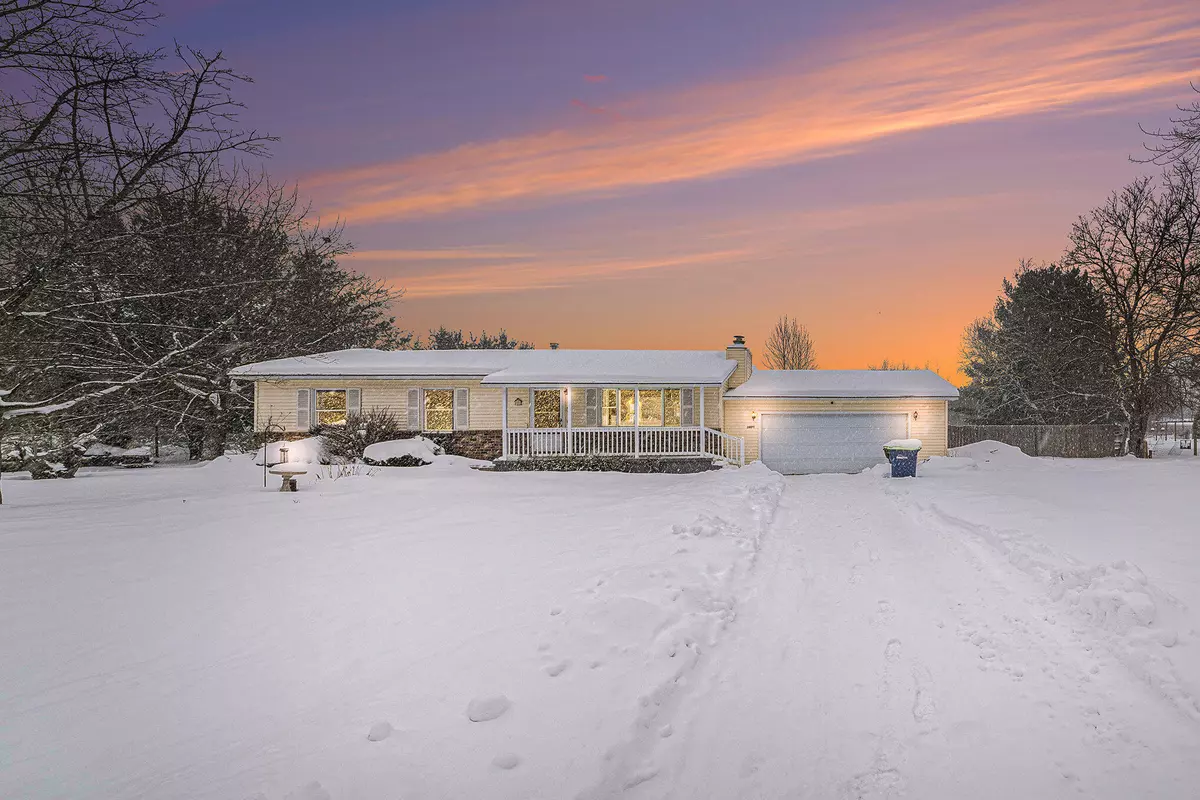3 Beds
3 Baths
1,056 SqFt
3 Beds
3 Baths
1,056 SqFt
Key Details
Property Type Single Family Home
Sub Type Single Family Residence
Listing Status Active
Purchase Type For Sale
Square Footage 1,056 sqft
Price per Sqft $317
Municipality Garfield Twp-GrandTraverse
MLS Listing ID 25006505
Style Ranch
Bedrooms 3
Full Baths 2
Half Baths 1
Year Built 1978
Annual Tax Amount $2,650
Tax Year 2024
Lot Size 0.420 Acres
Acres 0.42
Lot Dimensions 110x157x138x175
Property Sub-Type Single Family Residence
Property Description
Location
State MI
County Grand Traverse County
Area Traverse City - T
Direction North on N West Silver Lake Rd, West on Lillian Lane, North on Alice Lane, West on Marilyn Ct
Rooms
Basement Full
Interior
Interior Features Ceiling Fan(s), Garage Door Opener, Water Softener/Owned, Kitchen Island
Heating Forced Air
Cooling Central Air
Fireplaces Number 1
Fireplaces Type Living Room
Fireplace true
Appliance Washer, Refrigerator, Range, Oven, Microwave, Dryer, Dishwasher
Laundry In Basement
Exterior
Exterior Feature Fenced Back, Porch(es), Deck(s)
Parking Features Attached
Garage Spaces 2.0
Utilities Available High-Speed Internet
View Y/N No
Garage Yes
Building
Story 1
Sewer Septic Tank
Water Well
Architectural Style Ranch
Structure Type Vinyl Siding
New Construction No
Schools
School District Traverse City
Others
Tax ID 28-05-165-075-00
Acceptable Financing Cash, Conventional
Listing Terms Cash, Conventional
GET MORE INFORMATION
Associate Broker/Team Lead | License ID: 6506049089
+1(616) 610-2005 | shyannesoldit@gmail.com






