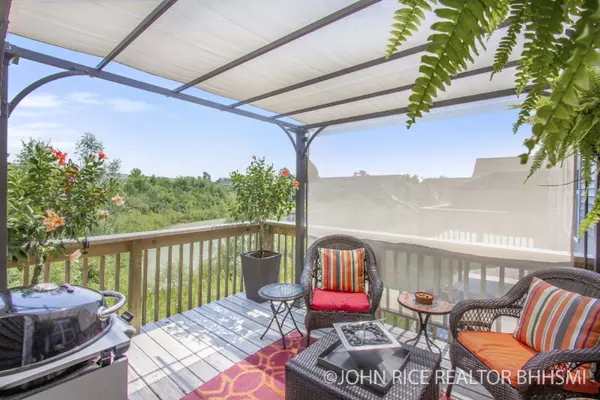$295,750
$309,750
4.5%For more information regarding the value of a property, please contact us for a free consultation.
3 Beds
3 Baths
1,433 SqFt
SOLD DATE : 09/20/2019
Key Details
Sold Price $295,750
Property Type Condo
Sub Type Condominium
Listing Status Sold
Purchase Type For Sale
Square Footage 1,433 sqft
Price per Sqft $206
Municipality Caledonia Twp
MLS Listing ID 19035655
Sold Date 09/20/19
Style Ranch
Bedrooms 3
Full Baths 2
Half Baths 1
HOA Fees $230/mo
HOA Y/N true
Originating Board Michigan Regional Information Center (MichRIC)
Year Built 2017
Annual Tax Amount $3,833
Tax Year 2019
Property Description
This incredible 3 bedroom 2 ½ bath END unit overlooking a beautiful pond offers over 2146 finished sqft. The light filled, spacious white kitchen, features abundant cabinet space, center island, granite counter tops & tile backsplash with stainless steel appliances. Continuing throughout the main floor you will find 2 bedrooms, main floor laundry, main floor master with private bath and walk-in closet, attached 2 stall garage, living room with cathedral ceilings and fireplace, 4 season room and beautiful deck with attached shade screens. The walkout lower level offers a large family room, 3rd bedroom and 2nd full bath, walkout to the covered patio, and over 700+ sqft of storage space. Enjoy the connecting Paul Henry walking/biking trails, and easy access to everyday living.
Location
State MI
County Kent
Area Grand Rapids - G
Direction South off 100th onto Crossroads Ct, follow to Trail Ridge development sign at end of cul-de-sac, Street become Crossroads Cir as you enter the development. Condo is the end unit on the left.
Body of Water Pond
Rooms
Basement Walk Out
Interior
Interior Features Ceiling Fans, Ceramic Floor, Garage Door Opener, Water Softener/Owned, Wood Floor, Kitchen Island, Pantry
Heating Forced Air, Natural Gas
Cooling Central Air
Fireplaces Number 1
Fireplaces Type Gas Log, Living
Fireplace true
Window Features Low Emissivity Windows
Appliance Dryer, Washer, Dishwasher, Microwave, Range, Refrigerator
Exterior
Exterior Feature Porch(es), Patio, Deck(s)
Garage Attached, Paved
Garage Spaces 2.0
Utilities Available Natural Gas Connected
Amenities Available Pets Allowed
Waterfront Yes
Waterfront Description Pond
View Y/N No
Parking Type Attached, Paved
Garage Yes
Building
Story 1
Sewer Public Sewer
Water Public
Architectural Style Ranch
Structure Type Vinyl Siding,Brick
New Construction No
Schools
School District Caledonia
Others
HOA Fee Include Water,Trash,Snow Removal,Sewer,Lawn/Yard Care
Tax ID 412333104021
Acceptable Financing Cash, Conventional
Listing Terms Cash, Conventional
Read Less Info
Want to know what your home might be worth? Contact us for a FREE valuation!

Our team is ready to help you sell your home for the highest possible price ASAP

"My job is to find and attract mastery-based agents to the office, protect the culture, and make sure everyone is happy! "






