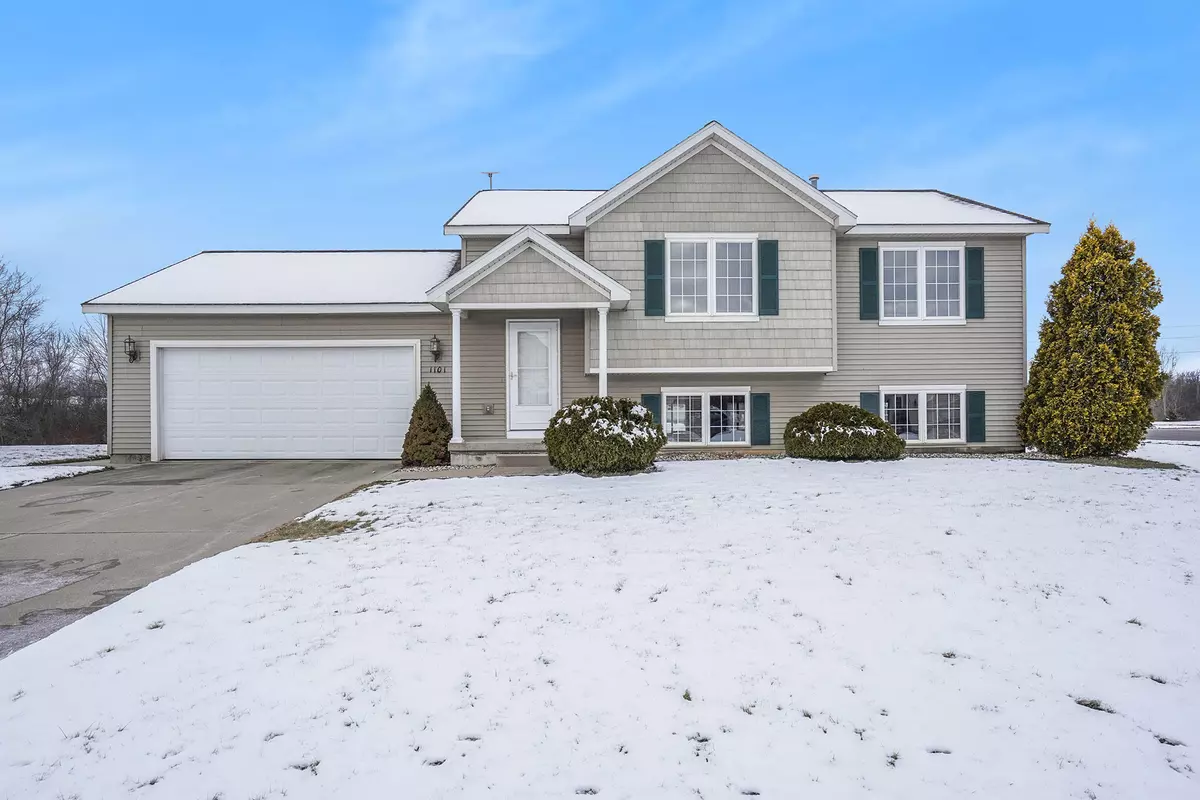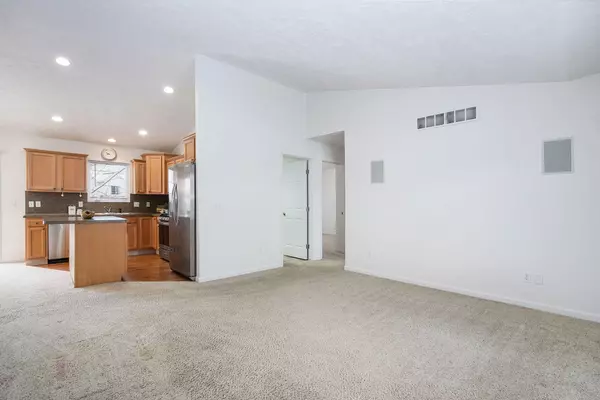$301,500
$269,900
11.7%For more information regarding the value of a property, please contact us for a free consultation.
2 Beds
1 Bath
966 SqFt
SOLD DATE : 03/30/2022
Key Details
Sold Price $301,500
Property Type Single Family Home
Sub Type Single Family Residence
Listing Status Sold
Purchase Type For Sale
Square Footage 966 sqft
Price per Sqft $312
Municipality City of Walker
Subdivision Sunset Hills Estates
MLS Listing ID 22007195
Sold Date 03/30/22
Style Bi-Level
Bedrooms 2
Full Baths 1
Originating Board Michigan Regional Information Center (MichRIC)
Year Built 2005
Annual Tax Amount $2,204
Tax Year 2022
Lot Size 0.390 Acres
Acres 0.39
Lot Dimensions 89 x 158.09 x 100 x 160.85
Property Description
Great opportunity to build equity by finishing the lower level! Open floor plan, cathedral ceilings, kitchen offers a center island & brand new stainless appliances, dining area with sliders, living room with large windows bringing in lots of light. Spacious primary bedroom with dual closets, 2nd bedroom and bath with double sinks on main level, unfinished lower level with the potential for 2 additional beds & a bath, new washer & dryer (+/- 1 yr old) will stay, the water heater is newer (+/- 1 yr), newer A/C (+/- 3 yrs). Outdoor space offers a deck, large yard (.39 acre) & UG sprinkling. In a neighborhood with sidewalks, near Zinser Elementary (0.8 mi), Biking/Walking Trail, & only 2 mi from all of the conveniences of Standale. Seller directs that all offers be held until 3/14 at 11 AM.
Location
State MI
County Kent
Area Grand Rapids - G
Direction South off Leonard on Maplerow to West on 10th to North on Sunrise Ln
Rooms
Basement Daylight
Interior
Interior Features Garage Door Opener, Laminate Floor, Kitchen Island
Heating Forced Air
Cooling Central Air
Fireplace false
Appliance Dryer, Washer, Disposal, Dishwasher, Microwave, Oven, Range, Refrigerator
Exterior
Exterior Feature Deck(s)
Garage Attached
Waterfront No
View Y/N No
Street Surface Paved
Parking Type Attached
Building
Lot Description Corner Lot, Cul-De-Sac
Story 1
Sewer Public Sewer
Water Public
Architectural Style Bi-Level
Structure Type Vinyl Siding
New Construction No
Schools
School District Kenowa Hills
Others
Tax ID 41-13-20-150-005
Acceptable Financing Cash, Conventional
Listing Terms Cash, Conventional
Read Less Info
Want to know what your home might be worth? Contact us for a FREE valuation!

Our team is ready to help you sell your home for the highest possible price ASAP

"My job is to find and attract mastery-based agents to the office, protect the culture, and make sure everyone is happy! "






