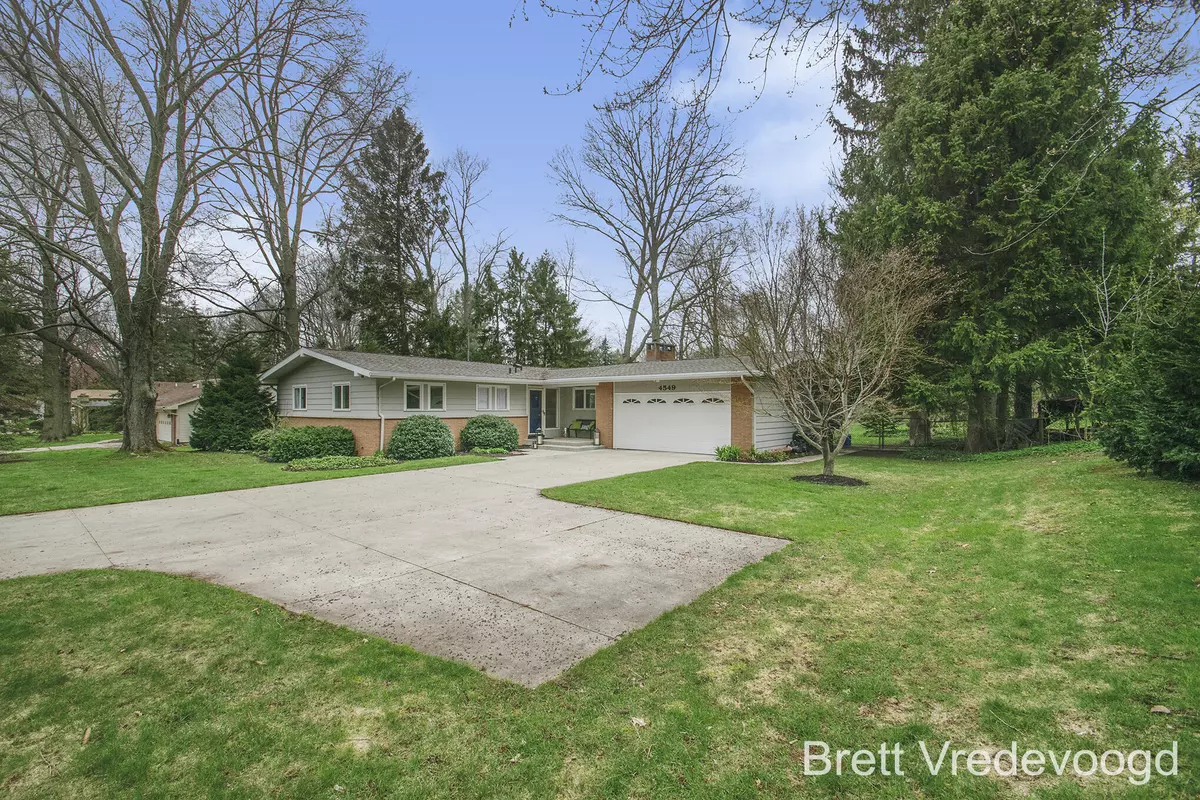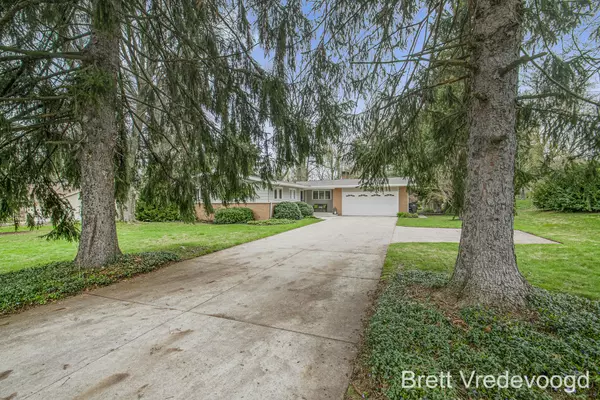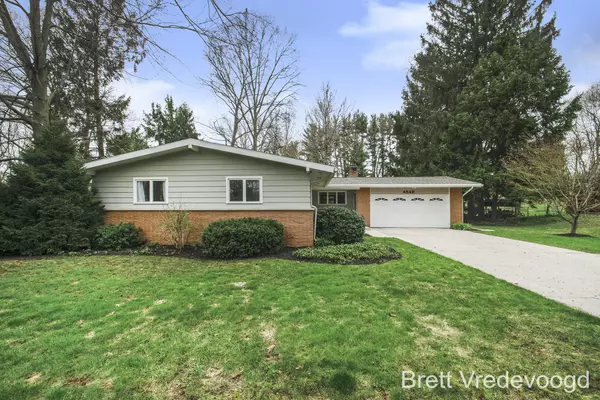$475,000
$399,900
18.8%For more information regarding the value of a property, please contact us for a free consultation.
3 Beds
2 Baths
2,383 SqFt
SOLD DATE : 06/10/2022
Key Details
Sold Price $475,000
Property Type Single Family Home
Sub Type Single Family Residence
Listing Status Sold
Purchase Type For Sale
Square Footage 2,383 sqft
Price per Sqft $199
Municipality Grand Rapids Twp
MLS Listing ID 22016032
Sold Date 06/10/22
Style Ranch
Bedrooms 3
Full Baths 2
HOA Y/N true
Originating Board Michigan Regional Information Center (MichRIC)
Year Built 1959
Annual Tax Amount $3,617
Tax Year 2022
Lot Size 0.576 Acres
Acres 0.58
Lot Dimensions 110 x 260 irregular
Property Description
Here it is! Super charming Forest Hills mid-century home. Meticulously maintained and updated by its loving owners. This home has a great layout with three bedrooms up, a large living room, dining room, and family room surrounding the central kitchen. Step out to the awesome 3 season porch that walks out to the newly poured patio for grilling and lounging in your huge, private, fenced-in backyard. The lower level with tons of natural light has a large rec. room, a newly constructed office/workout room, freshly built 2nd full bath, and tons of storage space! All of this in an iconic walkable neighborhood with its own community pool, tennis courts, and park. Home has a new roof, natural gas backup generator, newer appliances and mechanicals, Completely ready to go - possession at close! All offers due Monday May 9 at 12 noon. All offers due Monday May 9 at 12 noon.
Location
State MI
County Kent
Area Grand Rapids - G
Direction West on Braeburn off of Forest Hills Ave. between Cascade Rd. and E. Fulton.
Rooms
Basement Full
Interior
Interior Features Garage Door Opener
Heating Forced Air, Natural Gas
Cooling Central Air
Fireplaces Number 2
Fireplaces Type Rec Room, Family
Fireplace true
Appliance Dryer, Washer, Dishwasher, Range, Refrigerator
Exterior
Garage Attached, Paved
Garage Spaces 2.0
Utilities Available Electricity Connected, Natural Gas Connected, Telephone Line, Public Water, Public Sewer, Cable Connected, Broadband
Amenities Available Tennis Court(s), Pool
Waterfront No
View Y/N No
Roof Type Composition
Parking Type Attached, Paved
Garage Yes
Building
Lot Description Wooded, Garden
Story 1
Sewer Public Sewer
Water Public
Architectural Style Ranch
New Construction No
Schools
School District Forest Hills
Others
Tax ID 41-14-36-202-010
Acceptable Financing Cash, FHA, VA Loan, Conventional
Listing Terms Cash, FHA, VA Loan, Conventional
Read Less Info
Want to know what your home might be worth? Contact us for a FREE valuation!

Our team is ready to help you sell your home for the highest possible price ASAP

"My job is to find and attract mastery-based agents to the office, protect the culture, and make sure everyone is happy! "






