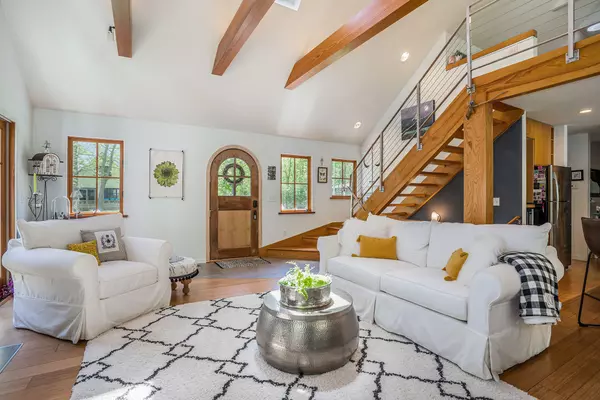$859,000
$899,900
4.5%For more information regarding the value of a property, please contact us for a free consultation.
3 Beds
2 Baths
3,145 SqFt
SOLD DATE : 06/28/2022
Key Details
Sold Price $859,000
Property Type Single Family Home
Sub Type Single Family Residence
Listing Status Sold
Purchase Type For Sale
Square Footage 3,145 sqft
Price per Sqft $273
Municipality Douglas Vllg
Subdivision Felker'S Lake Area
MLS Listing ID 22019017
Sold Date 06/28/22
Style Traditional
Bedrooms 3
Full Baths 2
Originating Board Michigan Regional Information Center (MichRIC)
Year Built 1984
Annual Tax Amount $6,985
Tax Year 2022
Lot Size 0.430 Acres
Acres 0.43
Lot Dimensions 150x125
Property Description
You will be captivated by the exquisite details of this well appointed home in Douglas. Close enough to hear the waves of Lake Michigan, but secluded enough to feel a world away. This 3 bedroom, 2 bathroom home has an open floor plan with high end finishes, cathedral ceilings, and a large 25x25 four season room boasting amazing views of the private back yard with meandering creek. The kitchen features cement counters, stainless steel appliances, and large center island with seating. Upstairs includes 2 bedrooms with soaring ceilings, a spacious full bath with walk in shower, and a loft space that could be used for guests, a home office, or TV area. The finished basement offers additional living space and laundry. Walking distance to downtown Douglas and the sandy shores of Douglas Beach!
Location
State MI
County Allegan
Area Holland/Saugatuck - H
Direction Center Street west to May, south to east on 2nd St. House on left side of road. No sign.
Rooms
Basement Other, Full
Interior
Interior Features Ceiling Fans, Garage Door Opener, Gas/Wood Stove, Humidifier, Wood Floor, Kitchen Island, Eat-in Kitchen
Heating Forced Air, Natural Gas, Wood
Cooling Central Air
Fireplaces Number 1
Fireplaces Type Wood Burning, Living
Fireplace true
Window Features Window Treatments
Appliance Dryer, Washer, Disposal, Dishwasher, Microwave, Range, Refrigerator
Exterior
Garage Attached, Paved
Garage Spaces 2.0
Community Features Lake
Waterfront No
Waterfront Description Public Access 1 Mile or Less
View Y/N No
Roof Type Composition, Metal
Topography {Ravine=true}
Street Surface Paved
Parking Type Attached, Paved
Garage Yes
Building
Lot Description Wooded
Story 2
Sewer Public Sewer
Water Public
Architectural Style Traditional
New Construction No
Schools
School District Saugatuck-Douglas
Others
Tax ID 035921002400
Acceptable Financing Cash, Other, Conventional
Listing Terms Cash, Other, Conventional
Read Less Info
Want to know what your home might be worth? Contact us for a FREE valuation!

Our team is ready to help you sell your home for the highest possible price ASAP

"My job is to find and attract mastery-based agents to the office, protect the culture, and make sure everyone is happy! "






