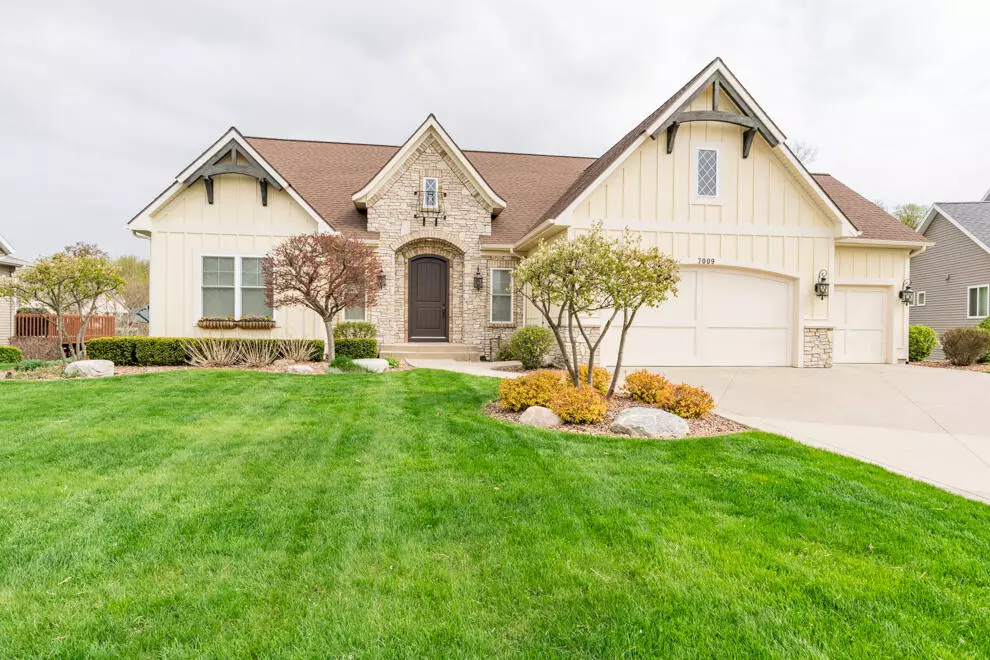$665,000
$675,000
1.5%For more information regarding the value of a property, please contact us for a free consultation.
5 Beds
4 Baths
2,915 SqFt
SOLD DATE : 06/30/2022
Key Details
Sold Price $665,000
Property Type Single Family Home
Sub Type Single Family Residence
Listing Status Sold
Purchase Type For Sale
Square Footage 2,915 sqft
Price per Sqft $228
Municipality Byron Twp
Subdivision Providence Lake
MLS Listing ID 22017584
Sold Date 06/30/22
Style Ranch
Bedrooms 5
Full Baths 3
Half Baths 1
HOA Fees $50/ann
HOA Y/N true
Originating Board Michigan Regional Information Center (MichRIC)
Year Built 2010
Annual Tax Amount $6,078
Tax Year 2022
Lot Size 0.272 Acres
Acres 0.27
Lot Dimensions 85x140x85x140
Property Description
This high quality custom home was built by Dan Vis. Enter the home through an amazing arched door and admire the space. The main floor features a large primary bedroom with attached bath and walk in closet. Down the hall are two additional bedrooms. There is an additional 1.5 baths, and an office on the main floor. Relax in the oversized living room or enjoy doing some cooking in the upgraded kitchen. The finished lower level features great entertaining space with a wet bar, 2 more bedrooms and an additional full bath. Plenty of storage areas. Relax on the deck and take in the view of the treelined backyard and stream. Call today for your private showing.
Location
State MI
County Kent
Area Grand Rapids - G
Direction From M6, south on Byron Center Ave, left on 72 St SW into subdivision, left on Nantucket
Rooms
Basement Walk Out
Interior
Interior Features Wet Bar, Kitchen Island, Eat-in Kitchen, Pantry
Heating Forced Air, Natural Gas
Cooling Central Air
Fireplaces Number 2
Fireplaces Type Living, Family
Fireplace true
Window Features Garden Window(s)
Appliance Dryer, Washer, Disposal, Oven, Range, Refrigerator
Exterior
Garage Attached, Concrete, Driveway
Garage Spaces 3.0
Amenities Available Pets Allowed, Club House, Meeting Room, Playground
Waterfront No
Waterfront Description Stream
View Y/N No
Roof Type Shingle
Street Surface Paved
Parking Type Attached, Concrete, Driveway
Garage Yes
Building
Story 1
Sewer Public Sewer
Water Public
Architectural Style Ranch
New Construction No
Schools
School District Byron Center
Others
Tax ID 41-21-11-177-007
Acceptable Financing Cash, Conventional
Listing Terms Cash, Conventional
Read Less Info
Want to know what your home might be worth? Contact us for a FREE valuation!

Our team is ready to help you sell your home for the highest possible price ASAP

"My job is to find and attract mastery-based agents to the office, protect the culture, and make sure everyone is happy! "






