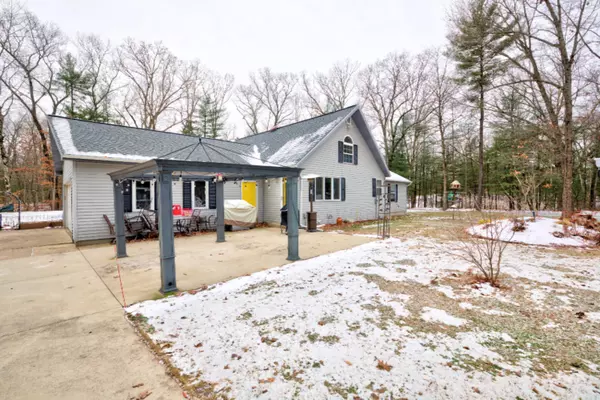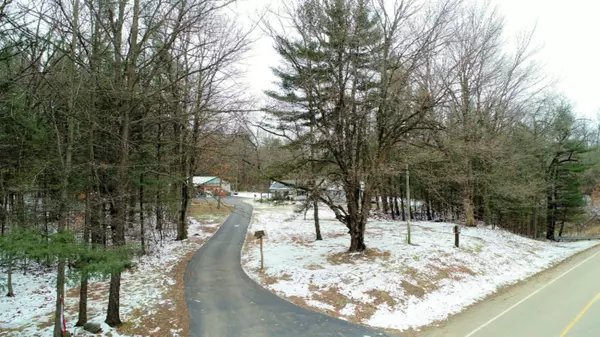$321,000
$349,900
8.3%For more information regarding the value of a property, please contact us for a free consultation.
4 Beds
3 Baths
1,789 SqFt
SOLD DATE : 05/19/2020
Key Details
Sold Price $321,000
Property Type Single Family Home
Sub Type Single Family Residence
Listing Status Sold
Purchase Type For Sale
Square Footage 1,789 sqft
Price per Sqft $179
Municipality Monterey Twp
MLS Listing ID 20002220
Sold Date 05/19/20
Style Other
Bedrooms 4
Full Baths 2
Half Baths 1
Originating Board Michigan Regional Information Center (MichRIC)
Year Built 1979
Annual Tax Amount $2,740
Tax Year 2019
Lot Size 7.600 Acres
Acres 7.6
Lot Dimensions 585 X 624
Property Description
Country living at it's finest!This beautiful 7.6 ac. property features a winding creek, woods and is right across the street from Diamond Springs Golf course! Hamilton schools with large pole barn and updated home make this a dream property! This country home features 4 bedrooms, 2.5 baths, large living room and dining room. The new recently updated kitchen is huge and features top of the line appliances and granite! Loft bedroom on second floor could also serve as a den or came room. Large master with huge his and hers walk in closets+beautiful master bath with jacuzzi! The lower level features 2 more bedrooms, den with bar, bath and laundry room/storage area. 40x70 Pole barn features a heated work area and so much more! New roof in 2018, new well 2020, and new deluxe 6 person hot tub! Laurie Zwiers and sellers make no warranty, expressed or implied, regarding accuracy, completeness or usefulness of information presented. Users of information assume all liability for its fitness for particular use. Laurie Zwiers and sellers make no warranty, expressed or implied, regarding accuracy, completeness or usefulness of information presented. Users of information assume all liability for its fitness for particular use.
Location
State MI
County Allegan
Area Grand Rapids - G
Direction From Holland take 142nd to 34th st. South to address
Body of Water Miller Creek
Rooms
Other Rooms Pole Barn
Basement Daylight, Full
Interior
Interior Features Attic Fan, Ceiling Fans, Ceramic Floor, Garage Door Opener, Hot Tub Spa, LP Tank Owned, Water Softener/Owned, Whirlpool Tub, Eat-in Kitchen, Pantry
Heating Heat Pump
Cooling Central Air
Fireplaces Number 1
Fireplaces Type Family, Gas Log
Fireplace false
Window Features Insulated Windows,Window Treatments
Appliance Dryer, Washer, Disposal, Dishwasher, Microwave, Range, Refrigerator
Exterior
Exterior Feature Patio, Gazebo, Deck(s)
Garage Attached
Garage Spaces 2.0
Waterfront Yes
Waterfront Description Stream/Creek
View Y/N No
Street Surface Paved
Parking Type Attached
Garage Yes
Building
Lot Description Level, Wooded
Story 2
Sewer Septic System
Water Well
Architectural Style Other
Structure Type Vinyl Siding
New Construction No
Schools
School District Hamilton
Others
Tax ID 031600500910
Acceptable Financing Cash, FHA, VA Loan, Rural Development, Conventional
Listing Terms Cash, FHA, VA Loan, Rural Development, Conventional
Read Less Info
Want to know what your home might be worth? Contact us for a FREE valuation!

Our team is ready to help you sell your home for the highest possible price ASAP

"My job is to find and attract mastery-based agents to the office, protect the culture, and make sure everyone is happy! "






