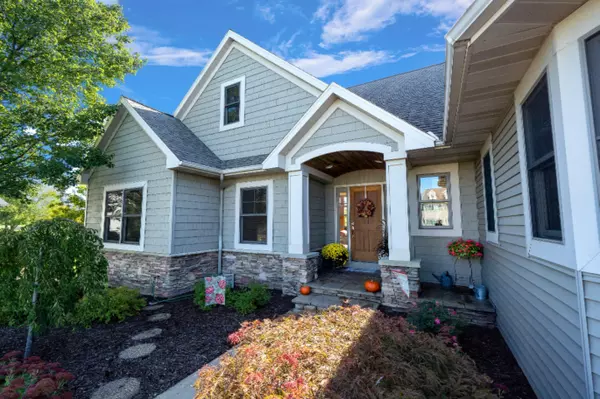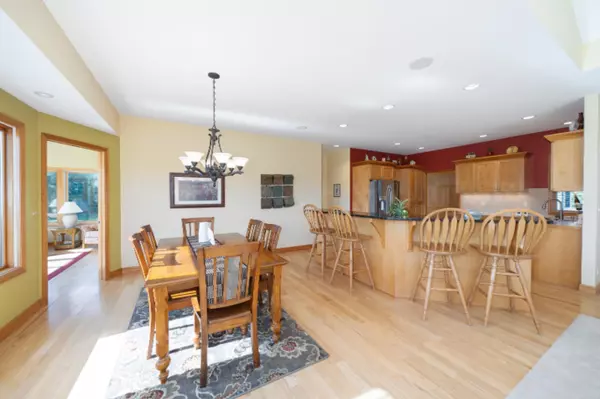$405,000
$409,900
1.2%For more information regarding the value of a property, please contact us for a free consultation.
5 Beds
4 Baths
3,178 SqFt
SOLD DATE : 11/05/2019
Key Details
Sold Price $405,000
Property Type Single Family Home
Sub Type Single Family Residence
Listing Status Sold
Purchase Type For Sale
Square Footage 3,178 sqft
Price per Sqft $127
Municipality Caledonia Twp
MLS Listing ID 19049335
Sold Date 11/05/19
Style Ranch
Bedrooms 5
Full Baths 3
Half Baths 1
HOA Fees $33/ann
HOA Y/N true
Originating Board Michigan Regional Information Center (MichRIC)
Year Built 2001
Annual Tax Amount $4,447
Tax Year 2019
Lot Size 1.300 Acres
Acres 1.3
Lot Dimensions Irr.
Property Description
Been waiting for that very special home & property within the Caledonia School District to come onto the market? If you have, this may be the one! This one owner, custom built, walkout ranch home by Stephan Builders features excellent curb appeal, on a beautiful 1.3 acre lot & offers a combination of privacy & tranquil views of nature & the golf course! As you walk in, you'll marvel at the open, main floor featuring cathedral ceilings, the gorgeous, stone fire place, the kitchen w/maple cabinetry, expansive granite island/snack bar, large dining area & the hardwood floors! The MFU & the mudroom is off the kitchen. Enjoy the great views from the 4 season sun room! The walkout level offers excellent space for entertaining & is a light & bright area with large windows, 9' ceilings & a wet bar with built in refrigerator. A custom built entertainment center with book shelves & area for a 50"+ TV is also available. Good closet space is offered in ea. BR & one features a WIC. Ample storage is also available. French doors open from the MBR to the sun room. Golfside Meadows features side walks & is conveniently located to schools, shopping, M-37 & M-6. This is a wonderful place to call"HOME", and you'll want to see it soon!! An Open House will be scheduled between 2-4:00 p.m. on Sunday, Oct. 13th, if home is still available. & a wet bar with built in refrigerator. A custom built entertainment center with book shelves & area for a 50"+ TV is also available. Good closet space is offered in ea. BR & one features a WIC. Ample storage is also available. French doors open from the MBR to the sun room. Golfside Meadows features side walks & is conveniently located to schools, shopping, M-37 & M-6. This is a wonderful place to call"HOME", and you'll want to see it soon!! An Open House will be scheduled between 2-4:00 p.m. on Sunday, Oct. 13th, if home is still available.
Location
State MI
County Kent
Area Grand Rapids - G
Direction East of Patterson Ave., on 76th Street , to Golf Meadows Dr.
Rooms
Basement Walk Out, Other, Full
Interior
Interior Features Ceiling Fans, Ceramic Floor, Garage Door Opener, Humidifier, Water Softener/Owned, Wet Bar, Whirlpool Tub, Wood Floor, Kitchen Island, Eat-in Kitchen, Pantry
Heating Forced Air, Natural Gas
Cooling Central Air
Fireplaces Number 1
Fireplaces Type Gas Log, Living
Fireplace true
Window Features Screens, Insulated Windows, Window Treatments
Appliance Dryer, Washer, Disposal, Built in Oven, Cook Top, Dishwasher, Range, Refrigerator
Exterior
Garage Attached, Paved
Garage Spaces 3.0
Utilities Available Electricity Connected, Telephone Line, Natural Gas Connected, Cable Connected, Public Water, Public Sewer, Broadband
Waterfront No
View Y/N No
Roof Type Composition
Street Surface Paved
Parking Type Attached, Paved
Garage Yes
Building
Lot Description Golf Community, Golf Course Frontage, Sidewalk
Story 2
Sewer Public Sewer
Water Well
Architectural Style Ranch
New Construction No
Schools
School District Caledonia
Others
HOA Fee Include Snow Removal
Tax ID 412318126024
Acceptable Financing Cash, Conventional
Listing Terms Cash, Conventional
Read Less Info
Want to know what your home might be worth? Contact us for a FREE valuation!

Our team is ready to help you sell your home for the highest possible price ASAP

"My job is to find and attract mastery-based agents to the office, protect the culture, and make sure everyone is happy! "






