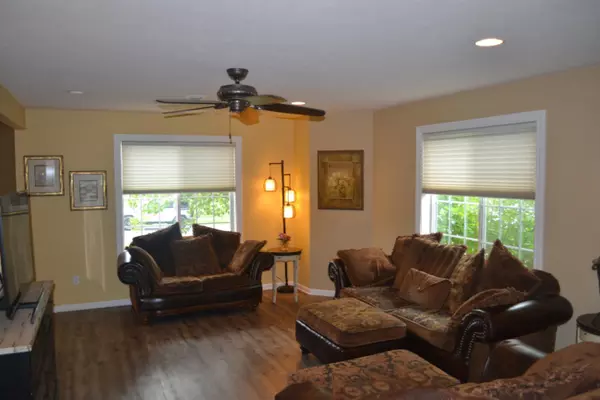$320,000
$320,000
For more information regarding the value of a property, please contact us for a free consultation.
5 Beds
4 Baths
2,146 SqFt
SOLD DATE : 10/16/2020
Key Details
Sold Price $320,000
Property Type Single Family Home
Sub Type Single Family Residence
Listing Status Sold
Purchase Type For Sale
Square Footage 2,146 sqft
Price per Sqft $149
Municipality Caledonia Twp
MLS Listing ID 20037356
Sold Date 10/16/20
Style Traditional
Bedrooms 5
Full Baths 3
Half Baths 1
HOA Fees $30/mo
HOA Y/N true
Originating Board Michigan Regional Information Center (MichRIC)
Year Built 2014
Annual Tax Amount $5,121
Tax Year 2020
Lot Size 0.260 Acres
Acres 0.26
Lot Dimensions 113 x 122 x 81 x 105
Property Description
Beautiful home in the desirable Caledonia School System, this home has 5 bedrooms and 3.5 bathrooms. Perfect for your growing family and entertaining by the pool. Seller made many upgrades from builder specs, see attached document. From the moment you walk in you will enjoy the open floor plan, you'll appreciate the tall kitchen cabinets and the granite island becomes a gathering place. There are ceiling fans throughout the home and the 2 zone heating and cooling system will save on utilities. The fenced yard also has a gate to the school and Paul Henry Nature Trail. The yard has an underground sprinkler system and the utility shed sports both water and electric.
Location
State MI
County Kent
Area Grand Rapids - G
Direction From Kraft go East on Johnson then North on Scotsmoor to home.
Rooms
Other Rooms Shed(s)
Basement Daylight
Interior
Interior Features Ceiling Fans, Garage Door Opener, Water Softener/Owned, Wood Floor, Kitchen Island
Heating Forced Air
Cooling Central Air
Fireplace false
Window Features Window Treatments
Appliance Disposal, Dishwasher, Microwave, Range, Refrigerator
Exterior
Exterior Feature Fenced Back, Play Equipment, Deck(s)
Garage Attached
Pool Outdoor/Above
Waterfront No
View Y/N No
Street Surface Paved
Parking Type Attached
Building
Story 2
Sewer Public Sewer
Water Public
Architectural Style Traditional
Structure Type Stone,Vinyl Siding
New Construction No
Schools
School District Caledonia
Others
HOA Fee Include Trash,Snow Removal
Tax ID 412329152010
Acceptable Financing Cash, FHA, Conventional
Listing Terms Cash, FHA, Conventional
Read Less Info
Want to know what your home might be worth? Contact us for a FREE valuation!

Our team is ready to help you sell your home for the highest possible price ASAP

"My job is to find and attract mastery-based agents to the office, protect the culture, and make sure everyone is happy! "






