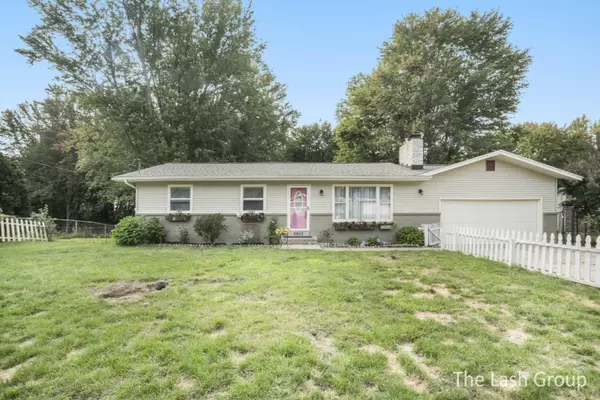$250,000
$260,000
3.8%For more information regarding the value of a property, please contact us for a free consultation.
4 Beds
2 Baths
1,320 SqFt
SOLD DATE : 10/30/2020
Key Details
Sold Price $250,000
Property Type Single Family Home
Sub Type Single Family Residence
Listing Status Sold
Purchase Type For Sale
Square Footage 1,320 sqft
Price per Sqft $189
Municipality Gaines Twp
MLS Listing ID 20038651
Sold Date 10/30/20
Style Ranch
Bedrooms 4
Full Baths 2
Originating Board Michigan Regional Information Center (MichRIC)
Year Built 1966
Annual Tax Amount $2,115
Tax Year 2020
Lot Size 0.650 Acres
Acres 0.65
Lot Dimensions Irregular
Property Description
What a great deal in the Caledonia school district. Buyers are going to LOVE this remodeled ranch home. It features a kitchen that has been redone from top to bottom, 3 bedrooms upstairs, 2 bathrooms, and a finished walk out basement with a 4rth bedroom/office. Outside you will love the two tiered deck that overlooks a park like back yard, creek, and a private area for bonfires. All of this located just minutes from shopping, movie theaters, and all the restaurants you could want. This home is in MINT condition and the seller is willing to negotiate a home warranty. We won't be having any open houses, just private one on one showings so call today for your tour.
Location
State MI
County Kent
Area Grand Rapids - G
Direction East Beltline To 68th St To Glen Creek Dr.
Body of Water Creek
Rooms
Basement Walk Out, Full
Interior
Interior Features Garage Door Opener, Eat-in Kitchen
Heating Forced Air, Natural Gas
Cooling Central Air
Fireplaces Type Family
Fireplace false
Window Features Insulated Windows,Window Treatments
Appliance Dryer, Washer, Dishwasher, Range, Refrigerator
Exterior
Exterior Feature Patio, Deck(s)
Garage Attached, Paved
Garage Spaces 2.0
Utilities Available Public Sewer Available, Natural Gas Available, Natural Gas Connected
Waterfront Yes
Waterfront Description Private Frontage,Stream
View Y/N No
Street Surface Paved
Parking Type Attached, Paved
Garage Yes
Building
Story 1
Sewer Public Sewer
Water Public
Architectural Style Ranch
Structure Type Vinyl Siding,Brick
New Construction No
Schools
School District Caledonia
Others
Tax ID 412210226012
Acceptable Financing Cash, FHA, VA Loan, MSHDA, Conventional
Listing Terms Cash, FHA, VA Loan, MSHDA, Conventional
Read Less Info
Want to know what your home might be worth? Contact us for a FREE valuation!

Our team is ready to help you sell your home for the highest possible price ASAP

"My job is to find and attract mastery-based agents to the office, protect the culture, and make sure everyone is happy! "






