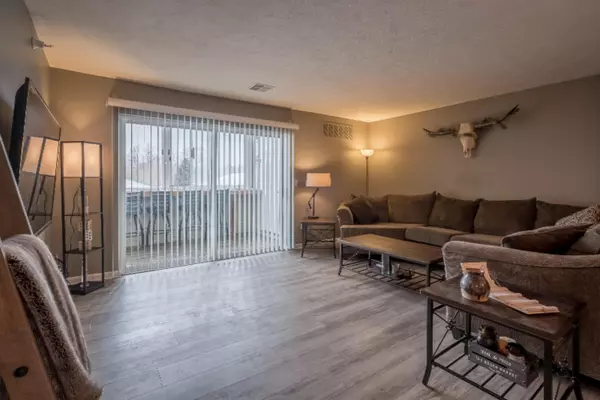$134,999
$134,999
For more information regarding the value of a property, please contact us for a free consultation.
2 Beds
1 Bath
997 SqFt
SOLD DATE : 03/06/2020
Key Details
Sold Price $134,999
Property Type Condo
Sub Type Condominium
Listing Status Sold
Purchase Type For Sale
Square Footage 997 sqft
Price per Sqft $135
Municipality Caledonia Twp
MLS Listing ID 20002665
Sold Date 03/06/20
Style Ranch
Bedrooms 2
Full Baths 1
HOA Fees $240/mo
HOA Y/N true
Originating Board Michigan Regional Information Center (MichRIC)
Year Built 2001
Annual Tax Amount $1,500
Tax Year 19
Lot Size 4,356 Sqft
Acres 0.1
Property Description
Cheaper than RENT! Own this condo in the very desirable Jasonville Farms all in Caledonia Schools. Move in ready with so many upgrades in this 2 bedroom 1 bath condo. 2nd floor unit with upgraded Edison lighting, LVP wood floors and kitchen features. Open concept; very spacious Kitchen, Dining, Living Room. Kitchen is a larger space with a snack bar, plenty of cabinets and countertops. Sink and faucet have been upgraded and floors have been upgraded throughout entire unit with LVP 'wood' giving you the warmth of wood with the ease of maintenance. One of the only units in the building with an enclosed 3 season room right off the living room has a custom built-in bar w/ stools, LVP wood floor and patio string lights for the ultimate nighttime entertainment spot. There are 2 very spacious bedrooms with plenty of closet storage, bathroom with double sink vanity and linen closet. In unit laundry is in it's own room with extra storage cabinet. Condo owners enjoy the use of the in-ground pool and fitness equipment in the Clubhouse. 2 Pets under 25lbs allowed per unit. Wall mounts for both TV's do not remain with the condo and will be removed by seller upon sale of condo.
Location
State MI
County Kent
Area Grand Rapids - G
Direction M37 S of 84th St to Cherry Valley to Jasonville Farms, E to S Jasonville CT, R to Building F (units 8633-8659), use common entrance go upstairs to first unit on right.
Rooms
Basement Other
Interior
Interior Features Ceiling Fans
Heating Forced Air, Natural Gas
Cooling Central Air
Fireplace false
Window Features Low Emissivity Windows, Window Treatments
Appliance Dryer, Washer, Disposal, Dishwasher, Microwave, Oven, Range, Refrigerator
Exterior
Garage Spaces 1.0
Pool Outdoor/Inground
Utilities Available Telephone Line, Public Water, Public Sewer, Broadband, Natural Gas Connected
Amenities Available Pets Allowed, Club House, Fitness Center, Pool
Waterfront No
View Y/N No
Topography {Level=true}
Street Surface Paved
Garage Yes
Building
Lot Description Sidewalk
Story 1
Sewer Public Sewer
Water Public
Architectural Style Ranch
New Construction No
Schools
School District Caledonia
Others
HOA Fee Include Water, Trash, Snow Removal, Sewer, Lawn/Yard Care
Tax ID 412321102173
Acceptable Financing Cash, VA Loan, Rural Development, Conventional
Listing Terms Cash, VA Loan, Rural Development, Conventional
Read Less Info
Want to know what your home might be worth? Contact us for a FREE valuation!

Our team is ready to help you sell your home for the highest possible price ASAP

"My job is to find and attract mastery-based agents to the office, protect the culture, and make sure everyone is happy! "






