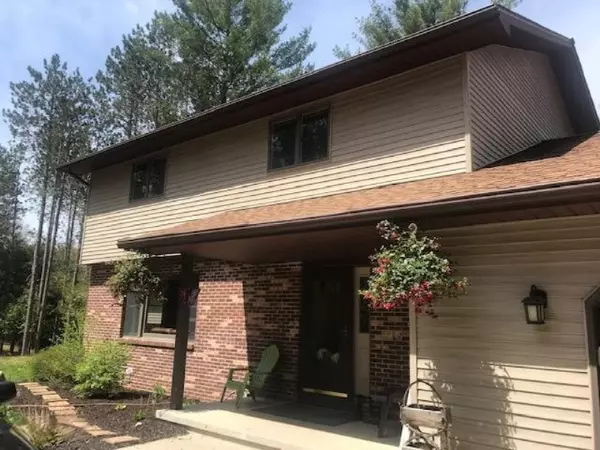$290,000
$304,900
4.9%For more information regarding the value of a property, please contact us for a free consultation.
5 Beds
4 Baths
3,237 SqFt
SOLD DATE : 07/17/2020
Key Details
Sold Price $290,000
Property Type Single Family Home
Sub Type Single Family Residence
Listing Status Sold
Purchase Type For Sale
Square Footage 3,237 sqft
Price per Sqft $89
Municipality Lincoln Twp-Osceola
MLS Listing ID 20010139
Sold Date 07/17/20
Style Traditional
Bedrooms 5
Full Baths 3
Half Baths 1
Originating Board Michigan Regional Information Center (MichRIC)
Year Built 1979
Annual Tax Amount $2,299
Tax Year 2019
Lot Size 14.420 Acres
Acres 14.42
Lot Dimensions 475.09 x 1320 x 475.09 x 1320
Property Description
Welcome to this serene 2537+ sq. ft home on 14+ acres. This home offers the perfect combination of woods, water & rolling hills to make it a dream location for any family. Stunning features in this 5 Bedroom, 4 bath home include full basement, geothermal heating, Anderson windows, colossal master suite with custom tile shower, renovated kitchen with granite counter tops and ceramic back splash, sunken family room, large windows offering picturesque views of the Hersey River, large pond and bridge. Other features include paved driveway, attached garage, and 32 x 48 pole building
Location
State MI
County Osceola
Area West Central - W
Direction US-10 to 220th Ave., N 220th Ave to 7 mile rd. , left on 7 mile rd to 220th ave., N on 220th Ave for 1/4 mile, home is on the left
Body of Water Hersey River
Rooms
Other Rooms Pole Barn
Basement Full
Interior
Interior Features Ceiling Fans, Garage Door Opener, Laminate Floor, LP Tank Rented, Water Softener/Rented, Eat-in Kitchen
Heating Propane, Heat Pump, Geothermal
Cooling Central Air
Fireplace false
Window Features Insulated Windows, Window Treatments
Appliance Dryer, Washer, Disposal, Dishwasher, Microwave, Range, Refrigerator
Laundry Laundry Chute
Exterior
Garage Attached, Paved, Unpaved
Garage Spaces 2.0
Utilities Available Electricity Connected, Telephone Line
Waterfront Yes
Waterfront Description Private Frontage, Stream, Pond
View Y/N No
Roof Type Composition
Topography {Rolling Hills=true}
Street Surface Paved
Parking Type Attached, Paved, Unpaved
Garage Yes
Building
Lot Description Wetland Area, Wooded, Garden
Story 2
Sewer Septic System
Water Well
Architectural Style Traditional
New Construction No
Schools
School District Reed City
Others
Tax ID 670802902900
Acceptable Financing Cash, FHA, VA Loan, Rural Development, MSHDA, Conventional
Listing Terms Cash, FHA, VA Loan, Rural Development, MSHDA, Conventional
Read Less Info
Want to know what your home might be worth? Contact us for a FREE valuation!

Our team is ready to help you sell your home for the highest possible price ASAP

"My job is to find and attract mastery-based agents to the office, protect the culture, and make sure everyone is happy! "






