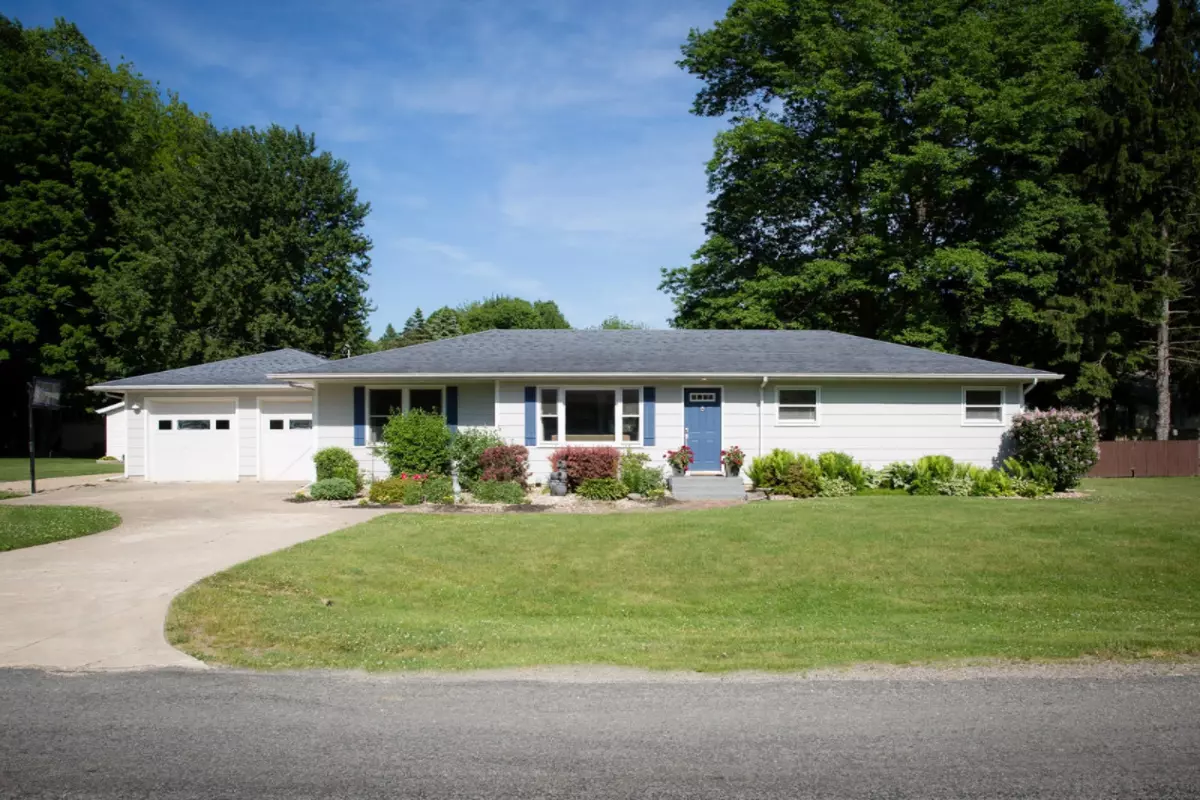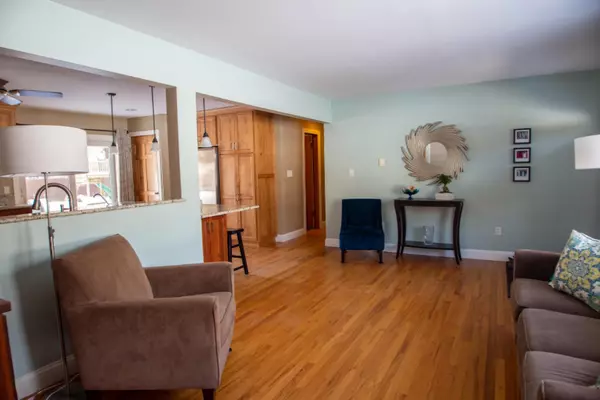$246,000
$249,900
1.6%For more information regarding the value of a property, please contact us for a free consultation.
3 Beds
1 Bath
1,452 SqFt
SOLD DATE : 07/23/2020
Key Details
Sold Price $246,000
Property Type Single Family Home
Sub Type Single Family Residence
Listing Status Sold
Purchase Type For Sale
Square Footage 1,452 sqft
Price per Sqft $169
Municipality Chikaming Twp
MLS Listing ID 20005205
Sold Date 07/23/20
Style Ranch
Bedrooms 3
Full Baths 1
Originating Board Michigan Regional Information Center (MichRIC)
Year Built 1962
Annual Tax Amount $1,820
Tax Year 2018
Lot Size 0.405 Acres
Acres 0.4
Lot Dimensions 132 /x 133,5
Property Description
This house has been loved and cared for. The hardwood floors in the main living area and hall. The kitchen with its custom made cherry and maple amish cabinets and granite counter top. The amazing custom made maple door to the Washer and Dryer Closet, The updated bathroom, The great lighting and extensive shelving in the oversize 24 x 28 garage. Garage walls nsulated and drywalled. Older windows, but storms in perfect condtiion. A six person hot tub kept at 104 degrees year round. The radiant heat in the master bedroom. All the insulation in the attic. Two sump pumps (just in case one fails) in the crawl space. A new septic system in 2015. An oversize two story fort/tree house in the back yard. Fencing around the entire back yard. A 6-8 person jacuzzi hot tub. And more.
Location
State MI
County Berrien
Area Southwestern Michigan - S
Direction Union Pier Road east from Lakeside Rd. to Caterbury on the north. Third house.
Body of Water Lake Michigan
Rooms
Basement Crawl Space
Interior
Heating Radiant, Baseboard, Electric
Fireplace false
Appliance Dryer, Washer, Dishwasher, Microwave, Oven, Range, Refrigerator
Exterior
Parking Features Attached, Paved
Garage Spaces 2.0
Community Features Lake
Utilities Available Electricity Connected, Telephone Line, Cable Connected, Broadband
Waterfront Description All Sports
View Y/N No
Roof Type Composition, Other
Street Surface Paved
Garage Yes
Building
Story 1
Sewer Septic System
Water Well
Architectural Style Ranch
New Construction No
Schools
School District River Valley
Others
Tax ID 110776000012002
Acceptable Financing Cash, Conventional
Listing Terms Cash, Conventional
Read Less Info
Want to know what your home might be worth? Contact us for a FREE valuation!

Our team is ready to help you sell your home for the highest possible price ASAP
"My job is to find and attract mastery-based agents to the office, protect the culture, and make sure everyone is happy! "






