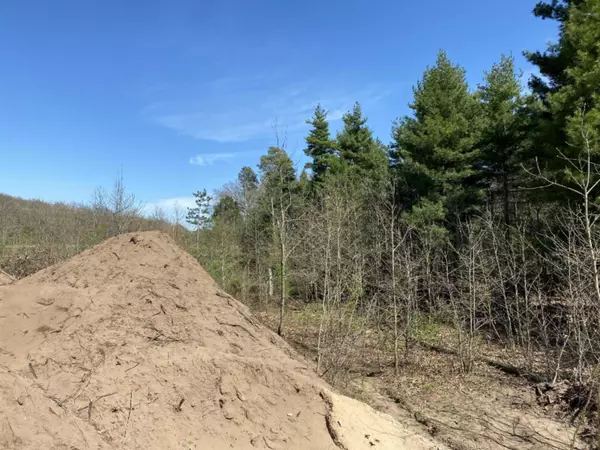$329,900
$329,900
For more information regarding the value of a property, please contact us for a free consultation.
5 Beds
3 Baths
1,541 SqFt
SOLD DATE : 07/02/2020
Key Details
Sold Price $329,900
Property Type Single Family Home
Sub Type Single Family Residence
Listing Status Sold
Purchase Type For Sale
Square Footage 1,541 sqft
Price per Sqft $214
Municipality Heath Twp
MLS Listing ID 20007380
Sold Date 07/02/20
Style Ranch
Bedrooms 5
Full Baths 3
Originating Board Michigan Regional Information Center (MichRIC)
Year Built 2020
Annual Tax Amount $845
Tax Year 2020
Lot Size 2.150 Acres
Acres 2.15
Lot Dimensions 200 x 468
Property Description
Quality new construction ranch on over 2 wooded acres in Hamilton. This home is 1/2 mile from Silver Creek campground and riding trails where you can enjoy miles of horse riding trails through the Allegan Forest. The home features vaulted ceiling, granite counters in kitchen,walk in pantry, stainless appliances,& slider off Dining area to back deck. Main floor master suite with walkin closet & dual sinks in Master bath. The lower level has 2 large bedrooms,full bathroom, & large Family Room. This home is nestled among oak trees in a natural paradise and will give you care-free living with privacy galore. Listing agent has financial interest in home. Maximum outbuilding size would be 2400 sq ft with height not to exceed 35' and 10' setbacks. Call today for your private tour!
Location
State MI
County Allegan
Area Holland/Saugatuck - H
Direction 38th St South of Bentheim between 135th & 134th Ave on West of road.
Rooms
Basement Daylight
Interior
Interior Features Ceiling Fans, Garage Door Opener, Kitchen Island, Pantry
Heating Forced Air, Natural Gas
Cooling Central Air
Fireplace false
Window Features Screens,Insulated Windows
Appliance Dishwasher, Microwave, Oven, Range, Refrigerator
Exterior
Exterior Feature Deck(s)
Garage Attached, Unpaved
Garage Spaces 2.0
Utilities Available Natural Gas Available, Electric Available, Natural Gas Connected
Waterfront No
View Y/N No
Street Surface Paved
Handicap Access 36 Inch Entrance Door, 36' or + Hallway, Accessible Bath Sink, Accessible Kitchen, Accessible Mn Flr Bedroom, Accessible Mn Flr Full Bath
Parking Type Attached, Unpaved
Garage Yes
Building
Lot Description Wooded
Story 1
Sewer Septic System
Water Well
Architectural Style Ranch
Structure Type Vinyl Siding,Stone
New Construction Yes
Schools
School District Hamilton
Others
Tax ID 0900201535
Acceptable Financing Cash, FHA, VA Loan, Rural Development, Conventional
Listing Terms Cash, FHA, VA Loan, Rural Development, Conventional
Read Less Info
Want to know what your home might be worth? Contact us for a FREE valuation!

Our team is ready to help you sell your home for the highest possible price ASAP

"My job is to find and attract mastery-based agents to the office, protect the culture, and make sure everyone is happy! "






