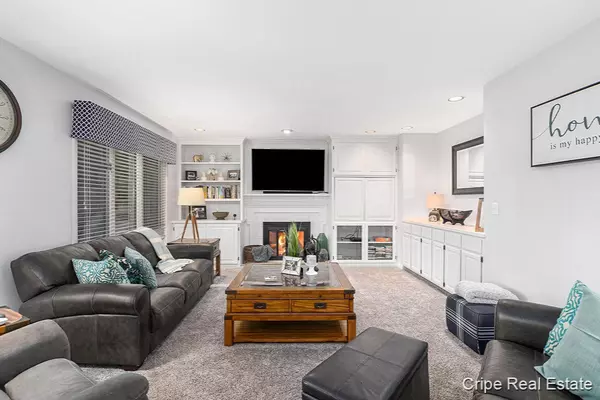$360,000
$364,900
1.3%For more information regarding the value of a property, please contact us for a free consultation.
4 Beds
3 Baths
3,066 SqFt
SOLD DATE : 01/30/2020
Key Details
Sold Price $360,000
Property Type Single Family Home
Sub Type Single Family Residence
Listing Status Sold
Purchase Type For Sale
Square Footage 3,066 sqft
Price per Sqft $117
Municipality Gaines Twp
MLS Listing ID 19059188
Sold Date 01/30/20
Style Traditional
Bedrooms 4
Full Baths 2
Half Baths 1
HOA Fees $13/ann
HOA Y/N true
Originating Board Michigan Regional Information Center (MichRIC)
Year Built 1990
Annual Tax Amount $5,435
Tax Year 2019
Lot Size 0.390 Acres
Acres 0.39
Lot Dimensions 100x172
Property Description
Custom ''Frank Lloyd Wright'' inspired DeHaan built home! This beautiful home with 100' of golf course frontage sits on the 12th fairway of Stonewater Golf Course in the popular Crystal Springs development. Large kitchen with granite & stainless appliances, family room with fireplace, sun room to deck (South deck is pre-wired for hot tub) overlooking the golf course. Beautiful new wood floors throughout the main living areas. Formal dining and living room/office space. Upstairs features the master suite with private bath, 3 other bedrooms and additional full bath. The lower level has a finished rec room area and work out space. Plenty of storage for all your extras. Extra deep garage with full 3rd stall. Get ready to call this your home!
Location
State MI
County Kent
Area Grand Rapids - G
Direction 68th St. to Old Lantern, S to home.
Rooms
Basement Other, Full
Interior
Interior Features Ceiling Fans, Whirlpool Tub, Kitchen Island, Eat-in Kitchen, Pantry
Heating Forced Air, Natural Gas
Cooling Central Air
Fireplaces Number 1
Fireplaces Type Gas Log, Family
Fireplace true
Appliance Dryer, Washer, Disposal, Dishwasher, Oven, Range, Refrigerator
Exterior
Garage Attached, Paved
Garage Spaces 3.0
Utilities Available Electricity Connected, Natural Gas Connected, Telephone Line, Public Water, Public Sewer, Cable Connected, Broadband
Waterfront No
View Y/N No
Roof Type Composition
Street Surface Paved
Parking Type Attached, Paved
Garage Yes
Building
Lot Description Golf Community, Golf Course Frontage
Story 2
Sewer Public Sewer
Water Public
Architectural Style Traditional
New Construction No
Schools
School District Kentwood
Others
Tax ID 412208252001
Acceptable Financing Cash, VA Loan, Conventional
Listing Terms Cash, VA Loan, Conventional
Read Less Info
Want to know what your home might be worth? Contact us for a FREE valuation!

Our team is ready to help you sell your home for the highest possible price ASAP

"My job is to find and attract mastery-based agents to the office, protect the culture, and make sure everyone is happy! "






