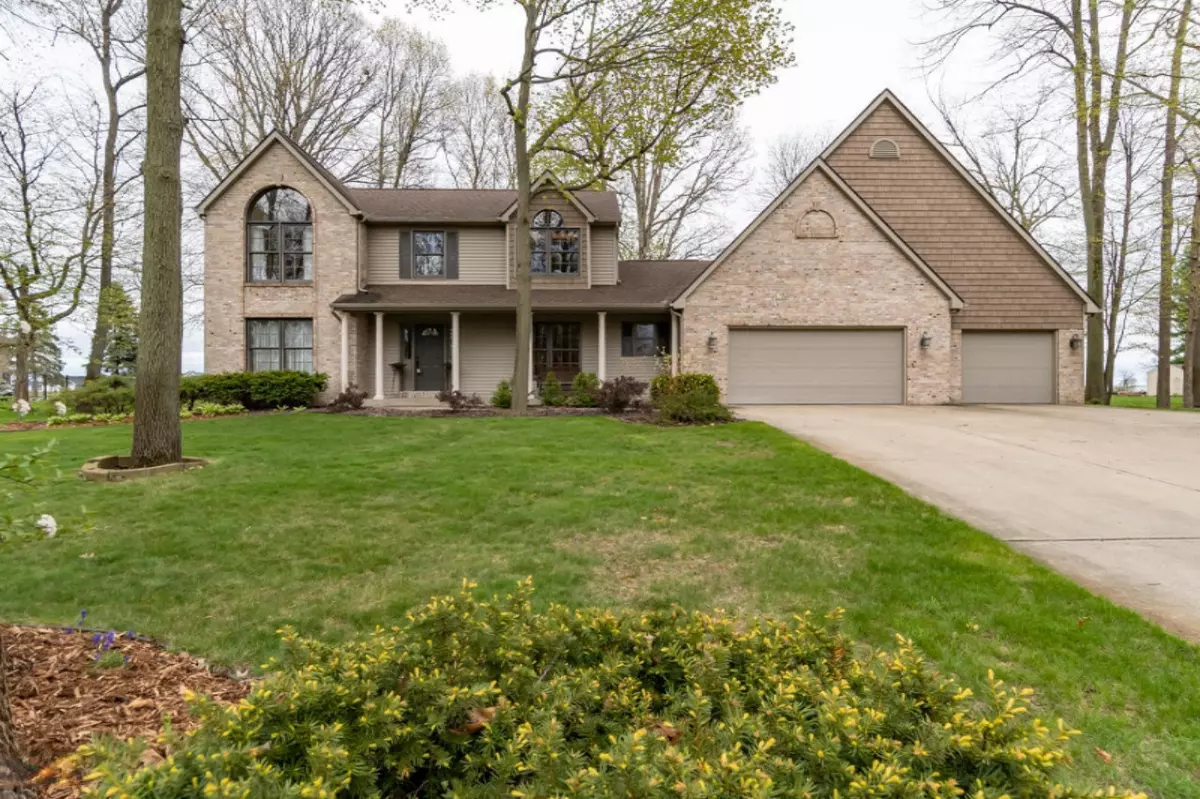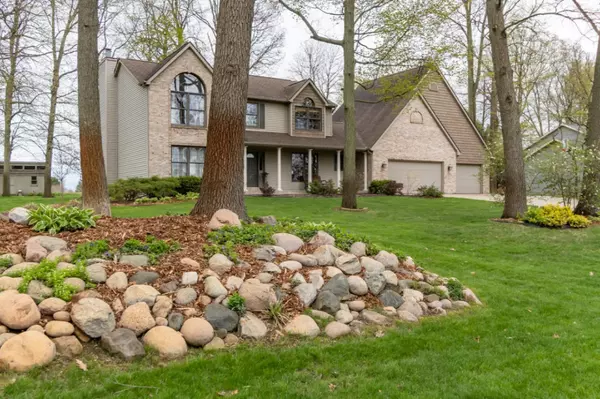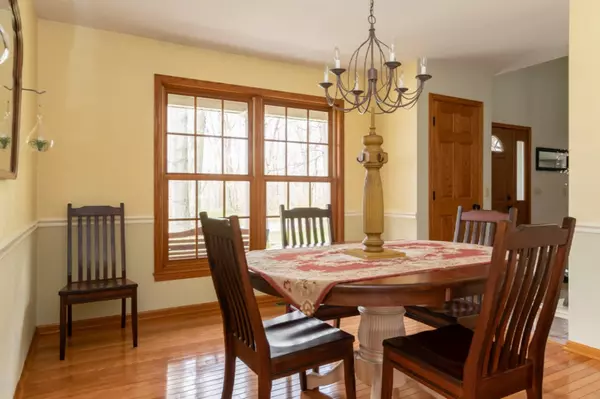$363,200
$364,900
0.5%For more information regarding the value of a property, please contact us for a free consultation.
4 Beds
5 Baths
3,920 SqFt
SOLD DATE : 07/23/2020
Key Details
Sold Price $363,200
Property Type Single Family Home
Sub Type Single Family Residence
Listing Status Sold
Purchase Type For Sale
Square Footage 3,920 sqft
Price per Sqft $92
Municipality Prairie Ronde Twp
MLS Listing ID 20015773
Sold Date 07/23/20
Style Traditional
Bedrooms 4
Full Baths 3
Half Baths 2
Originating Board Michigan Regional Information Center (MichRIC)
Year Built 1992
Annual Tax Amount $3,866
Tax Year 2020
Lot Size 0.610 Acres
Acres 0.61
Lot Dimensions 133 x 200
Property Description
Looking for an immaculate, spacious home in a wonderful neighborhood? This is it! This beautiful 4 bedroom, 5 bath home with almost 4000 finished sq feet sits on a large lot with mature trees. As you walk up to the home and step in to the lovely 2 story foyer, you can immediately see the love and care the owners have put in. The gorgeous remodeled kitchen is spacious featuring marble countertops, stainless steel appliances that stay, white subway tile backsplash, a sit up island and a gorgeous buffet area. Abundant cabinets and counterspace. A lovely dining room with wood floors is conveniently off the kitchen. Open to the kitchen is an eating area with glass doors out to the deck, and a beautiful living room separated with white columns and a marble gas fireplace. A family room/office is off the living room separated with French doors. Also on the main level you will find a 1/2 bath and a convenient separate laundry room with an additional 1/2 bath. Upstairs you will find a gorgeous master suite and 2 additional bedrooms and a beautiful remodeled full bath. The master bedroom features cathedral ceilings and a gorgeous circle top window. The master bath is amazing with a stunning tile shower with glass doors, large walk in closet and a neat pocket door separating the toilet area. The 2 additional bedrooms are very spacious and each have a walk in closet. The finished basement is ideal with a large family room featuring a built in movie theatre (screen, speakers and equipment are negotiable) and a bar area with a sink, refrigerator and kegerator! A beautiful 4th bedroom is spacious and features a connecting full bathroom with a gorgeous tile shower! A large craft room and plenty of storage with a convenient separate access from garage completes this lower level. The 3 car attached garage is large and has an extended workshop. A finished bonus room above the garage (separate access from garage) is a neat feature of the home! This space is very large and has its own separate controlled heat/ac. Extra storage space as well! The backyard is very large and private. This home has so much to offer and is located in an amazing neighborhood! No association fees and low taxes are a bonus! off the living room separated with French doors. Also on the main level you will find a 1/2 bath and a convenient separate laundry room with an additional 1/2 bath. Upstairs you will find a gorgeous master suite and 2 additional bedrooms and a beautiful remodeled full bath. The master bedroom features cathedral ceilings and a gorgeous circle top window. The master bath is amazing with a stunning tile shower with glass doors, large walk in closet and a neat pocket door separating the toilet area. The 2 additional bedrooms are very spacious and each have a walk in closet. The finished basement is ideal with a large family room featuring a built in movie theatre (screen, speakers and equipment are negotiable) and a bar area with a sink, refrigerator and kegerator! A beautiful 4th bedroom is spacious and features a connecting full bathroom with a gorgeous tile shower! A large craft room and plenty of storage with a convenient separate access from garage completes this lower level. The 3 car attached garage is large and has an extended workshop. A finished bonus room above the garage (separate access from garage) is a neat feature of the home! This space is very large and has its own separate controlled heat/ac. Extra storage space as well! The backyard is very large and private. This home has so much to offer and is located in an amazing neighborhood! No association fees and low taxes are a bonus!
Location
State MI
County Kalamazoo
Area Greater Kalamazoo - K
Direction US 131 to W XY Ave; W on XY Ave to 11th St; S on 11th to Wood Brook St; W on Wood Brook to Prairie Ronde; S to home
Rooms
Other Rooms Shed(s)
Basement Full
Interior
Interior Features Ceiling Fans, Ceramic Floor, Garage Door Opener, Iron Water FIlter, Security System, Water Softener/Owned, Wood Floor, Kitchen Island, Eat-in Kitchen, Pantry
Heating Forced Air, Natural Gas
Cooling Central Air
Fireplaces Number 1
Fireplaces Type Gas Log, Living
Fireplace true
Window Features Skylight(s), Window Treatments
Appliance Dryer, Washer, Cook Top, Dishwasher, Microwave, Oven, Refrigerator
Exterior
Parking Features Attached, Paved
Garage Spaces 3.0
Utilities Available Electricity Connected, Natural Gas Connected, Cable Connected
View Y/N No
Roof Type Composition
Street Surface Paved
Garage Yes
Building
Lot Description Golf Community, Garden
Story 2
Sewer Septic System
Water Well
Architectural Style Traditional
New Construction No
Schools
School District Schoolcraft
Others
Tax ID 391336140110
Acceptable Financing Cash, Conventional
Listing Terms Cash, Conventional
Read Less Info
Want to know what your home might be worth? Contact us for a FREE valuation!

Our team is ready to help you sell your home for the highest possible price ASAP
"My job is to find and attract mastery-based agents to the office, protect the culture, and make sure everyone is happy! "






