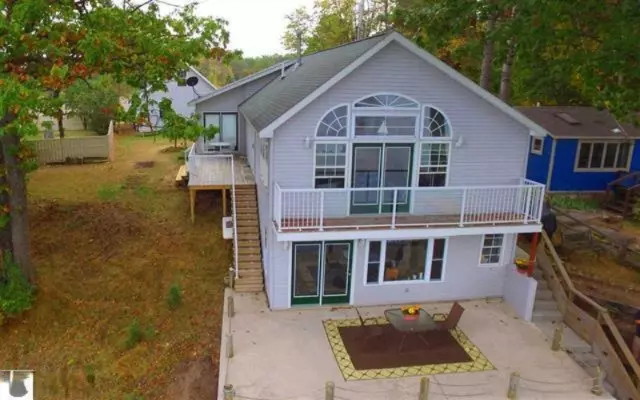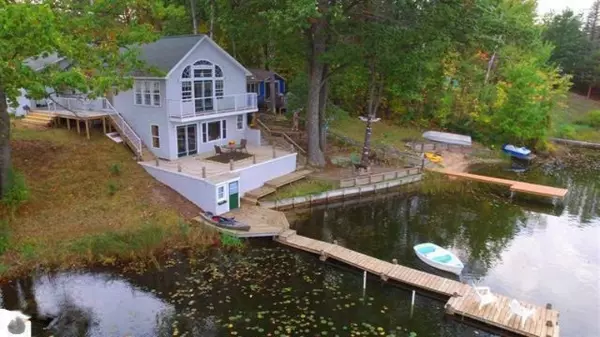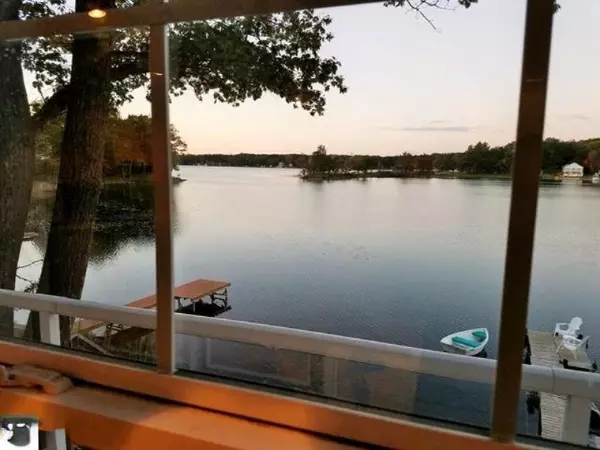$285,000
$295,000
3.4%For more information regarding the value of a property, please contact us for a free consultation.
4 Beds
3 Baths
2,400 SqFt
SOLD DATE : 09/02/2020
Key Details
Sold Price $285,000
Property Type Single Family Home
Sub Type Single Family Residence
Listing Status Sold
Purchase Type For Sale
Square Footage 2,400 sqft
Price per Sqft $118
Municipality Lake Twp-Missaukee
MLS Listing ID 20027256
Sold Date 09/02/20
Style Ranch
Bedrooms 4
Full Baths 3
Originating Board Michigan Regional Information Center (MichRIC)
Year Built 1964
Annual Tax Amount $2,688
Tax Year 2020
Lot Size 10,019 Sqft
Acres 0.23
Lot Dimensions 50x200
Property Description
Located only 15 minutes from down town Cadillac stands this magnificent four bedroom, three bath Lakefront home located on Sapphire lakes pristine south shore. This exquisite residence includes over 2400 sq ft of dramatic living space and is an entertainers delight. The sensational 2 story foyer leads to a vaulted ceiling great room with amazing views of the lake. Home features a large stone fireplace with wet bar, large windows and the open kitchen is bright with great cabinet space and large center island. This lovely home also boast a lake view master suite complete with spiral staircase and loft with large master bath that has his and hers sinks. Open, dining room with slider door leading to a porch overlooking the lake, surrounded by nature and water. Home also two additional decks along with a large cement patio for entertaining with a great view of the lake. The permanent dock is long enough to handle all of your recreational needs,enjoy swimming with sandy bottom shore line. Enjoy the paved driveway on a paved road, large two car garage with 10ft sidewalls and an 8ft wide attic for ample storage. A setting that will be unforgettable as you relax by the water and watch the sun rise and set. An incredible experience!
Location
State MI
County Missaukee
Area Paul Bunyan - P
Direction M-66 to Jennings Rd, South to property.
Body of Water Sapphire Lake
Rooms
Basement Walk Out, Full
Interior
Interior Features Water Softener/Owned, Wet Bar, Kitchen Island
Heating Forced Air, Natural Gas
Fireplaces Number 1
Fireplaces Type Gas Log, Family
Fireplace true
Appliance Dryer, Washer, Dishwasher, Oven, Range, Refrigerator
Exterior
Garage Paved
Garage Spaces 2.0
Community Features Lake
Utilities Available Natural Gas Connected, Public Sewer
Waterfront Yes
Waterfront Description All Sports, Private Frontage
View Y/N No
Roof Type Composition
Street Surface Paved
Parking Type Paved
Garage Yes
Building
Story 1
Sewer Public Sewer
Water Well
Architectural Style Ranch
New Construction No
Schools
School District Lake City
Others
Tax ID 00901504000
Acceptable Financing Cash, FHA, VA Loan, Other, Rural Development, Conventional
Listing Terms Cash, FHA, VA Loan, Other, Rural Development, Conventional
Read Less Info
Want to know what your home might be worth? Contact us for a FREE valuation!

Our team is ready to help you sell your home for the highest possible price ASAP

"My job is to find and attract mastery-based agents to the office, protect the culture, and make sure everyone is happy! "






