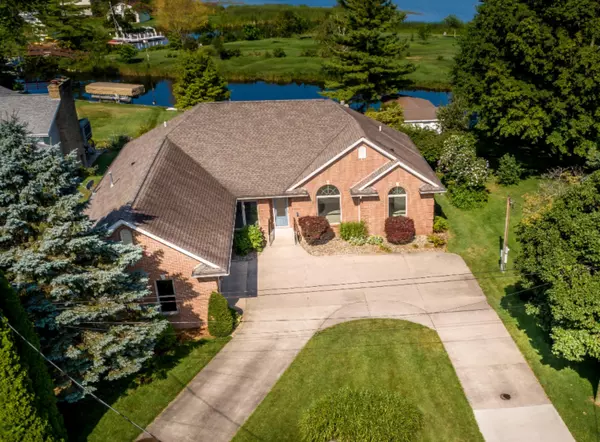$366,000
$398,000
8.0%For more information regarding the value of a property, please contact us for a free consultation.
3 Beds
4 Baths
3,375 SqFt
SOLD DATE : 10/05/2020
Key Details
Sold Price $366,000
Property Type Single Family Home
Sub Type Single Family Residence
Listing Status Sold
Purchase Type For Sale
Square Footage 3,375 sqft
Price per Sqft $108
Municipality Decatur Vllg
MLS Listing ID 20010467
Sold Date 10/05/20
Style Ranch
Bedrooms 3
Full Baths 2
Half Baths 2
Originating Board Michigan Regional Information Center (MichRIC)
Year Built 2000
Annual Tax Amount $8,509
Tax Year 2019
Lot Size 0.400 Acres
Acres 0.4
Lot Dimensions 90/180/84/210
Property Description
LAKE OF THE WOODS Work or Play. Village amenities with this lake home. Custom Brick Ranch with Walkout level. Open floor plan for the main floor living area, built in entertainment/wet-bar and fireplace and French Doors to lakeside deck. Formal Dining and Living room. Master en suite with French Door to lake side deck. Two additional bedrooms, one with a Murphy bed and office area. Main floor laundry/half bath. The main level has New carpet throughout. The walk out level is finished with a rec room and built in counter/cabinets for entertaining. The lower level also has work shop and storage areas. Oversized 2 car attached garage with heater. Heated no step entrance. So many extras and attention to detail. Ready for immediate occupancy!
Location
State MI
County Van Buren
Area Greater Kalamazoo - K
Direction Decatur; N Phelps at light; W Edgar Bergen; curve W to Meadow Wood Ct; sign
Body of Water Lake Of The Woods
Rooms
Basement Walk Out, Full
Interior
Interior Features Ceiling Fans, Ceramic Floor, Garage Door Opener, Security System, Wet Bar, Wood Floor, Eat-in Kitchen, Pantry
Heating Forced Air, Baseboard, Natural Gas
Cooling Central Air
Fireplaces Number 1
Fireplaces Type Gas Log, Living
Fireplace true
Window Features Skylight(s), Screens, Insulated Windows, Bay/Bow
Appliance Dishwasher, Microwave, Range, Refrigerator
Exterior
Garage Attached, Paved
Garage Spaces 2.0
Community Features Lake
Utilities Available Electricity Connected, Telephone Line, Natural Gas Connected, Public Water, Public Sewer
Waterfront Yes
Waterfront Description All Sports, Private Frontage, Public Access 1 Mile or Less
View Y/N No
Roof Type Composition
Street Surface Paved
Handicap Access 36 Inch Entrance Door, 36' or + Hallway, 42 in or + Hallway, Accessible M Flr Half Bath, Accessible Mn Flr Bedroom, Accessible Mn Flr Full Bath, Grab Bar Mn Flr Bath, Lever Door Handles, Low Threshold Shower, Accessible Entrance
Parking Type Attached, Paved
Garage Yes
Building
Story 1
Sewer Public Sewer
Water Public
Architectural Style Ranch
New Construction No
Schools
School District Decatur
Others
Tax ID 804305002100
Acceptable Financing Cash, Conventional
Listing Terms Cash, Conventional
Read Less Info
Want to know what your home might be worth? Contact us for a FREE valuation!

Our team is ready to help you sell your home for the highest possible price ASAP

"My job is to find and attract mastery-based agents to the office, protect the culture, and make sure everyone is happy! "






