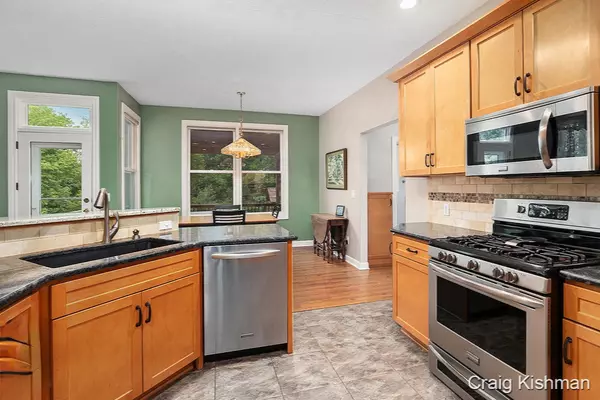$350,000
$340,000
2.9%For more information regarding the value of a property, please contact us for a free consultation.
5 Beds
4 Baths
3,601 SqFt
SOLD DATE : 09/22/2020
Key Details
Sold Price $350,000
Property Type Single Family Home
Sub Type Single Family Residence
Listing Status Sold
Purchase Type For Sale
Square Footage 3,601 sqft
Price per Sqft $97
Municipality Caledonia Twp
MLS Listing ID 20027999
Sold Date 09/22/20
Style Colonial
Bedrooms 5
Full Baths 3
Half Baths 1
HOA Fees $45/ann
HOA Y/N true
Originating Board Michigan Regional Information Center (MichRIC)
Year Built 1992
Annual Tax Amount $4,531
Tax Year 2020
Lot Size 0.579 Acres
Acres 0.58
Lot Dimensions 140 x 180
Property Description
This beautiful 5 bedroom 3 1/2 bath home located in the sought after Austinridge subdivision located in Caledonia. Once you enter the front door you will notice the large inviting foyer. Immediately off the foyer is a living room/office. There is an entertaining size family room with fireplace that opens into the newer kitchen with stainless appliances and granite counters. Great snack bar with seating for three. There is also a family size dining area. For entertaining you will find a formal dining room with large windows. Also a newly finished half bath with a separate laundry room. Nice mud room area off the garage. Upstairs you will find 4 large bedrooms with a great master bedroom suite with jetted tub and separate shower. Nice sized walk in closet. Wonderful second full bath. The walk out lower level has a family room, fifth bedroom and another full bath. Lots of unfinished space for storage or future expansion. Large deck that was expanded in 2013 overlooks private large fenced in backyard. The attached garage is oversized with an added bump out. Main floor of home completely remodeled in 2011 with new kitchen cabinets, granite counters, stainless appliances. Also new half bath and laundry cabinets along with new wood floors and tile along with new paint. Lots of updating to inside and outside of home in recent years. Just over 3600 square feet finished. Possession 45 days after close negotiable. bath. The walk out lower level has a family room, fifth bedroom and another full bath. Lots of unfinished space for storage or future expansion. Large deck that was expanded in 2013 overlooks private large fenced in backyard. The attached garage is oversized with an added bump out. Main floor of home completely remodeled in 2011 with new kitchen cabinets, granite counters, stainless appliances. Also new half bath and laundry cabinets along with new wood floors and tile along with new paint. Lots of updating to inside and outside of home in recent years. Just over 3600 square feet finished. Possession 45 days after close negotiable.
Location
State MI
County Kent
Area Grand Rapids - G
Direction East Beltline to 84th turn East on 84th to Alaska turn North to Austinridge.
Rooms
Basement Walk Out
Interior
Interior Features Ceiling Fans, Central Vacuum, Garage Door Opener, Humidifier, Water Softener/Owned, Whirlpool Tub, Eat-in Kitchen, Pantry
Heating Forced Air, Natural Gas
Cooling Central Air
Fireplaces Number 1
Fireplaces Type Family
Fireplace true
Window Features Screens, Insulated Windows, Window Treatments
Appliance Dryer, Washer, Disposal, Dishwasher, Microwave, Oven, Range, Refrigerator
Exterior
Garage Attached, Asphalt, Driveway, Paved
Garage Spaces 2.0
Utilities Available Telephone Line, Cable Connected, Natural Gas Connected
Waterfront No
View Y/N No
Roof Type Composition, Other
Topography {Level=true}
Street Surface Paved
Parking Type Attached, Asphalt, Driveway, Paved
Garage Yes
Building
Story 2
Sewer Septic System
Water Well
Architectural Style Colonial
New Construction No
Schools
School District Caledonia
Others
Tax ID 412315401012
Acceptable Financing Cash, Conventional
Listing Terms Cash, Conventional
Read Less Info
Want to know what your home might be worth? Contact us for a FREE valuation!

Our team is ready to help you sell your home for the highest possible price ASAP

"My job is to find and attract mastery-based agents to the office, protect the culture, and make sure everyone is happy! "






