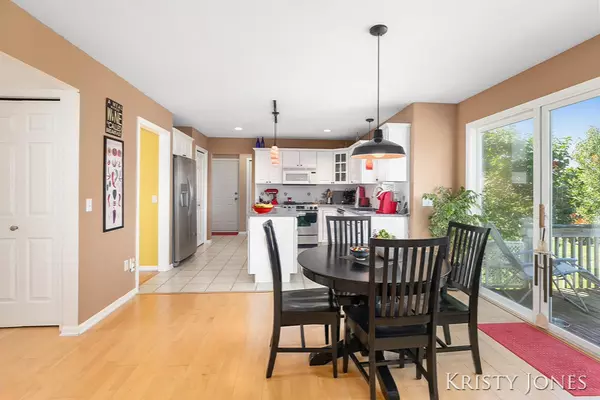$285,000
$289,900
1.7%For more information regarding the value of a property, please contact us for a free consultation.
4 Beds
3 Baths
1,856 SqFt
SOLD DATE : 09/29/2020
Key Details
Sold Price $285,000
Property Type Single Family Home
Sub Type Single Family Residence
Listing Status Sold
Purchase Type For Sale
Square Footage 1,856 sqft
Price per Sqft $153
Municipality Caledonia Vlg
MLS Listing ID 20034586
Sold Date 09/29/20
Style Traditional
Bedrooms 4
Full Baths 2
Half Baths 1
HOA Fees $5/ann
HOA Y/N true
Originating Board Michigan Regional Information Center (MichRIC)
Year Built 2000
Annual Tax Amount $3,720
Tax Year 2020
Lot Size 0.269 Acres
Acres 0.27
Lot Dimensions Aprox 98 x 134
Property Description
Caledonia charmer in Glen Valley Estates! This 2 story home has so much to offer!! Haven't you always wanted a front porch to sit on and relax? This home has that and an ample backyard! The main level features a formal dining area that could be used as an office or playroom as well. Large main floor living space with wood fireplace. The kitchen has that bright white look with refrigerator and dishwasher only 2 yrs old and solid counters that were new in December! Off of the kitchen you'll find the laundry and a perfect 1/2 bath leading into the garage. Upstairs you'll find 3 bedrooms and 2 full baths. Large master bedroom with master bath. Both baths have new tile floor. The walkout level is partially finished with the 4th bedroom and the rest full of possibilities! Furnace & AC only 2 years old! JennAir dual fuel stove!
Location
State MI
County Kent
Area Grand Rapids - G
Direction From M-6 take Cherry Valley Ave South to Glenngarry Dr on West side of road, home is down about a 1/2 mile on north side of road.
Rooms
Basement Walk Out, Other
Interior
Interior Features Ceramic Floor, Wood Floor, Kitchen Island, Eat-in Kitchen
Heating Forced Air, Natural Gas
Cooling Central Air
Fireplaces Number 1
Fireplaces Type Living
Fireplace true
Window Features Insulated Windows
Appliance Dryer, Washer, Dishwasher, Microwave, Range, Refrigerator
Exterior
Garage Attached, Concrete, Driveway
Garage Spaces 2.0
Utilities Available Natural Gas Connected
Waterfront No
View Y/N No
Roof Type Composition
Street Surface Paved
Parking Type Attached, Concrete, Driveway
Garage Yes
Building
Lot Description Sidewalk
Story 2
Sewer Public Sewer
Water Public
Architectural Style Traditional
New Construction No
Schools
School District Caledonia
Others
Tax ID 412320451007
Acceptable Financing Cash, FHA, VA Loan, Conventional
Listing Terms Cash, FHA, VA Loan, Conventional
Read Less Info
Want to know what your home might be worth? Contact us for a FREE valuation!

Our team is ready to help you sell your home for the highest possible price ASAP

"My job is to find and attract mastery-based agents to the office, protect the culture, and make sure everyone is happy! "






