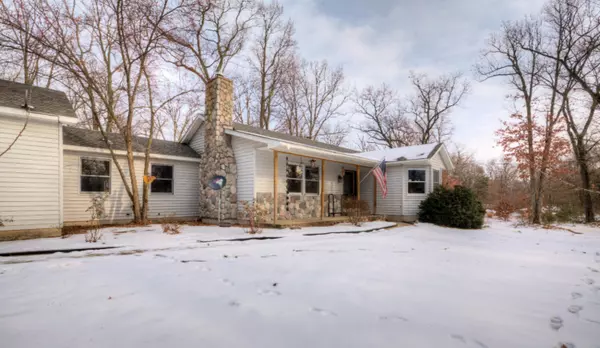$295,000
$289,900
1.8%For more information regarding the value of a property, please contact us for a free consultation.
4 Beds
2 Baths
1,752 SqFt
SOLD DATE : 03/03/2021
Key Details
Sold Price $295,000
Property Type Single Family Home
Sub Type Single Family Residence
Listing Status Sold
Purchase Type For Sale
Square Footage 1,752 sqft
Price per Sqft $168
Municipality Monterey Twp
MLS Listing ID 21001368
Sold Date 03/03/21
Style Ranch
Bedrooms 4
Full Baths 2
Originating Board Michigan Regional Information Center (MichRIC)
Year Built 1995
Annual Tax Amount $2,348
Tax Year 2020
Lot Size 4.550 Acres
Acres 4.55
Lot Dimensions Irregular
Property Description
Set back from the road for added privacy, this beautiful home boasts and open floor plan, recently renovated kitchen, sprawling deck complete with hot tub, and a spacious master suite with it's own private balcony. Placed amidst gorgeous wildlife and nature, with the Diamond Springs Golf Course in close proximity.
RECENT UPDATES: Newer roof, well pump and tip 2 years old, Newer carpet up stairs, Newer water heater, Kitchen fully remodeled and flooring. Also on the property is 2 cherry trees, 2 Apple trees, 2 Peach trees and yes the sellers eat them. For your information info; the wood stove is very efficient and a very high end brand, bathroom plumbing under cement in basement and the Hot Tub stays for your enjoyment :)
Location
State MI
County Allegan
Area Holland/Saugatuck - H
Direction South on 34th Street from 136th Avenue to Property.
Rooms
Basement Walk Out, Full
Interior
Interior Features Ceiling Fans, Garage Door Opener, Gas/Wood Stove, Hot Tub Spa
Heating Propane, Forced Air, Wood
Cooling Central Air
Fireplaces Number 1
Fireplaces Type Wood Burning, Living
Fireplace true
Appliance Disposal, Dishwasher
Exterior
Garage Attached
Garage Spaces 2.0
Waterfront No
View Y/N No
Roof Type Composition
Street Surface Paved
Parking Type Attached
Garage Yes
Building
Lot Description Wooded
Story 1
Sewer Septic System
Water Well
Architectural Style Ranch
New Construction No
Schools
School District Hamilton
Others
Tax ID 16-005-009-60
Acceptable Financing Cash, FHA, VA Loan, MSHDA, Conventional
Listing Terms Cash, FHA, VA Loan, MSHDA, Conventional
Read Less Info
Want to know what your home might be worth? Contact us for a FREE valuation!

Our team is ready to help you sell your home for the highest possible price ASAP

"My job is to find and attract mastery-based agents to the office, protect the culture, and make sure everyone is happy! "






