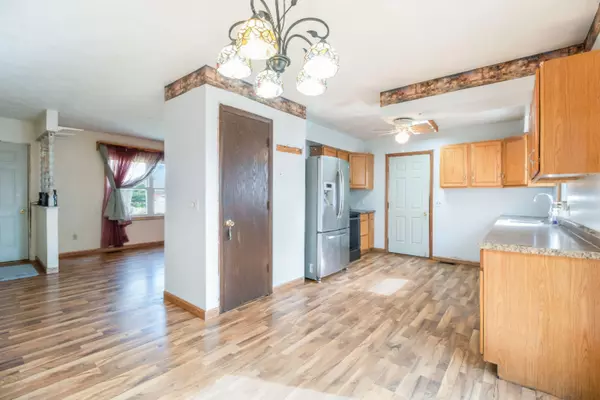$170,000
$174,900
2.8%For more information regarding the value of a property, please contact us for a free consultation.
3 Beds
2 Baths
1,104 SqFt
SOLD DATE : 07/15/2021
Key Details
Sold Price $170,000
Property Type Single Family Home
Sub Type Single Family Residence
Listing Status Sold
Purchase Type For Sale
Square Footage 1,104 sqft
Price per Sqft $153
Municipality Constantine Twp
MLS Listing ID 21005008
Sold Date 07/15/21
Style Quad Level
Bedrooms 3
Full Baths 2
Year Built 1979
Annual Tax Amount $1,416
Tax Year 2020
Lot Size 1.030 Acres
Acres 1.03
Lot Dimensions 191x170.66x230.67x300
Property Sub-Type Single Family Residence
Property Description
Great Location between Constantine and Mottville. One owner Quad-level home is situated on 1 acre of land. This home offer's 3BD, 2 Baths, Living room, Kitchen/dining area , family room w/fireplace plus partial basement with laundry area and plenty of room for storage. Outside you will find a large deck w/hot tub & Pergola overlooking the decorative pond and flower garden area. Great 24 x 48 detached garage with 3 overhead doors, workshop area, cement floor and electric. There is also an above ground swimming pool, greenhouse and chicken coop building included. Seller Reserves the Koi fish in the pond & starts of some plants. Refrigerator and Range are negotiable.
Location
State MI
County St. Joseph
Area St. Joseph County - J
Direction US 131 South from Three Rivers to Riverside Drive, turn right follow to home on left.
Rooms
Other Rooms Greenhouse
Basement Partial
Interior
Interior Features Ceiling Fan(s), Garage Door Opener, Laminate Floor, LP Tank Rented, Water Softener/Owned, Eat-in Kitchen, Pantry
Heating Forced Air
Cooling Central Air
Fireplaces Number 1
Fireplaces Type Family Room, Wood Burning
Fireplace true
Appliance Microwave
Exterior
Exterior Feature Patio, Deck(s)
Parking Features Detached
Garage Spaces 3.0
Pool Outdoor/Above
View Y/N No
Street Surface Paved
Garage Yes
Building
Story 2
Sewer Septic Tank
Water Well
Architectural Style Quad Level
Structure Type Vinyl Siding
New Construction No
Schools
School District Constantine
Others
Tax ID 7500303400502
Acceptable Financing Cash, Conventional
Listing Terms Cash, Conventional
Read Less Info
Want to know what your home might be worth? Contact us for a FREE valuation!

Our team is ready to help you sell your home for the highest possible price ASAP
"My job is to find and attract mastery-based agents to the office, protect the culture, and make sure everyone is happy! "






