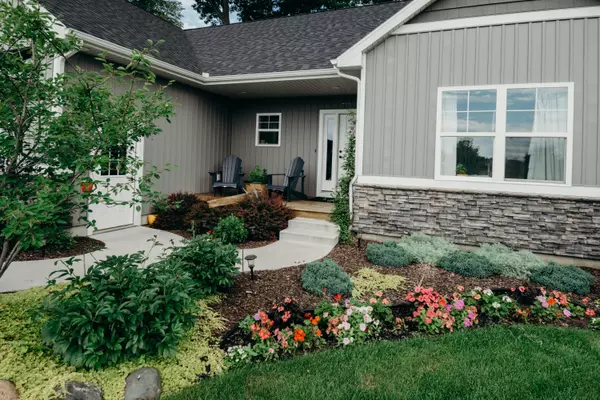$445,000
$449,000
0.9%For more information regarding the value of a property, please contact us for a free consultation.
5 Beds
4 Baths
3,465 SqFt
SOLD DATE : 09/09/2021
Key Details
Sold Price $445,000
Property Type Single Family Home
Sub Type Single Family Residence
Listing Status Sold
Purchase Type For Sale
Square Footage 3,465 sqft
Price per Sqft $128
Municipality Heath Twp
MLS Listing ID 21025064
Sold Date 09/09/21
Style Ranch
Bedrooms 5
Full Baths 3
Half Baths 1
HOA Fees $25/ann
HOA Y/N true
Originating Board Michigan Regional Information Center (MichRIC)
Year Built 2018
Annual Tax Amount $5,231
Tax Year 2020
Lot Size 0.927 Acres
Acres 0.93
Lot Dimensions 148x268x151x269
Property Description
This like-new modern ranch home is located
on a ravine lot in desirable Riverledge neighborhood in Hamilton Schools. This energy efficient home offers 5 bedrooms, 3.5 baths and almost 3,500sf of finished living area including the finished basement. The large lot is beautifully landscaped and backs up to a nature preserve so you can enjoy wildlife year round from the covered deck with retractable screens. Entering the home you are greeted by vaulted ceilings in the open concept great room, dining and kitchen. The spacious kitchen offers plenty of cabinets, granite countertops, stainless steel appliances, a large island and pantry. The primary suite has a lit tray ceiling, large walk-in closet & double sink vanity. The basement has daylight windows, family room, 2 bedrooms and full bath.
Location
State MI
County Allegan
Area Holland/Saugatuck - H
Direction East on 135th from M-40 then North on River Court to home on the left.
Rooms
Basement Daylight, Full
Interior
Interior Features Ceiling Fans, Garage Door Opener, Wood Floor, Kitchen Island, Eat-in Kitchen, Pantry
Heating Forced Air, Natural Gas
Cooling Central Air
Fireplaces Number 1
Fireplaces Type Living
Fireplace true
Window Features Screens, Low Emissivity Windows, Insulated Windows, Window Treatments
Appliance Dryer, Washer, Dishwasher, Microwave, Oven, Range, Refrigerator
Exterior
Garage Attached, Paved
Garage Spaces 3.0
Utilities Available Electricity Connected, Natural Gas Connected, Telephone Line, Cable Connected, Broadband
Waterfront No
Waterfront Description Assoc Access
View Y/N No
Roof Type Composition
Topography {Ravine=true}
Street Surface Paved
Handicap Access 36 Inch Entrance Door, Accessible Mn Flr Bedroom, Accessible Mn Flr Full Bath, Covered Entrance
Parking Type Attached, Paved
Garage Yes
Building
Lot Description Adj to Public Land, Cul-De-Sac, Wooded
Story 1
Sewer Septic System
Water Well
Architectural Style Ranch
New Construction No
Schools
School District Hamilton
Others
Tax ID 0921001100
Acceptable Financing Cash, FHA, Rural Development, Conventional
Listing Terms Cash, FHA, Rural Development, Conventional
Read Less Info
Want to know what your home might be worth? Contact us for a FREE valuation!

Our team is ready to help you sell your home for the highest possible price ASAP

"My job is to find and attract mastery-based agents to the office, protect the culture, and make sure everyone is happy! "






