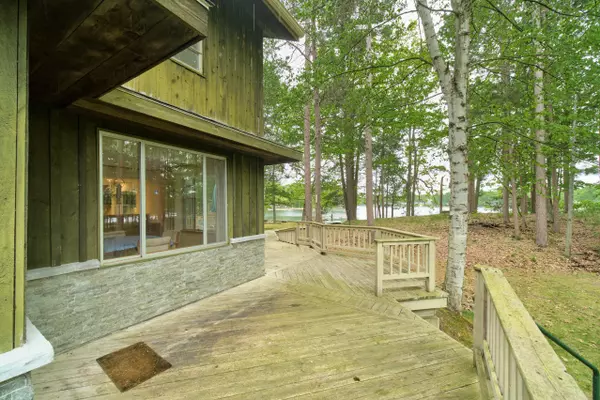$380,000
$396,500
4.2%For more information regarding the value of a property, please contact us for a free consultation.
5 Beds
2 Baths
3,500 SqFt
SOLD DATE : 09/10/2021
Key Details
Sold Price $380,000
Property Type Single Family Home
Sub Type Single Family Residence
Listing Status Sold
Purchase Type For Sale
Square Footage 3,500 sqft
Price per Sqft $108
Municipality Sauble Twp
MLS Listing ID 21019902
Sold Date 09/10/21
Style Traditional
Bedrooms 5
Full Baths 2
Originating Board Michigan Regional Information Center (MichRIC)
Year Built 1955
Annual Tax Amount $5,300
Tax Year 2019
Lot Size 1.110 Acres
Acres 1.11
Lot Dimensions 210x300 ROUGH IRR
Property Description
Optimal views of lovely Loon Lake from living room, dining room, kitchen and all 5 bedrooms. 1+ acre lot with 329' feet of peaceful lake frontage. End-of-road privacy. Move-in ready on day of closing. Fully furnished, including kitchenware, linens, even paper products. New 95% efficient furnace with 6 heating zones. Permanently installed whole house backup generator. New well. Unfinished great room with vaulted ceiling, waiting to be transformed into additional living space or possible duplex. Huge deck extends width of property from driveway to boat dock and covers 2-stall carport. Plus a fixer-upper cabin on hill with specular view of lake and cute-as-a-bug potential. Paddleboat, row boat, canoe are included. Within 2 miles of 2 restaurants, gas station and corner store.
Location
State MI
County Lake
Area West Central - W
Direction From Na-Tah-Ka Restaurant on N Bass Lake Road head towards 5 mile. Turn Left. Then left on to Maple street. Follow the road all the way to the end, the road dead ends at the property.
Body of Water Loon Lake
Rooms
Basement Crawl Space, Partial
Interior
Interior Features Generator, Guest Quarters, LP Tank Rented
Heating Propane, Radiant, Baseboard, Wood
Fireplaces Number 1
Fireplaces Type Wood Burning, Living
Fireplace true
Appliance Dryer, Washer, Microwave, Oven, Range, Refrigerator
Exterior
Garage Driveway, Gravel
Community Features Lake
Utilities Available Electricity Connected, Telephone Line, Cable Connected
Waterfront Yes
Waterfront Description All Sports, Private Frontage
View Y/N No
Roof Type Composition
Street Surface Paved
Parking Type Driveway, Gravel
Garage No
Building
Story 2
Sewer Septic System
Water Well
Architectural Style Traditional
New Construction No
Schools
School District Baldwin
Others
Tax ID 05-003-028-50
Acceptable Financing Cash, Conventional
Listing Terms Cash, Conventional
Read Less Info
Want to know what your home might be worth? Contact us for a FREE valuation!

Our team is ready to help you sell your home for the highest possible price ASAP

"My job is to find and attract mastery-based agents to the office, protect the culture, and make sure everyone is happy! "






