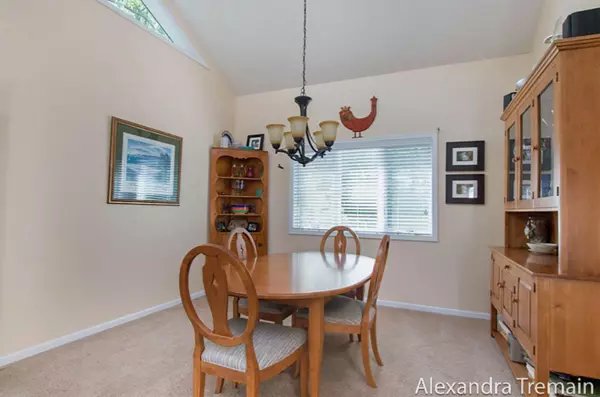$320,000
$324,900
1.5%For more information regarding the value of a property, please contact us for a free consultation.
4 Beds
4 Baths
3,050 SqFt
SOLD DATE : 09/15/2020
Key Details
Sold Price $320,000
Property Type Single Family Home
Sub Type Single Family Residence
Listing Status Sold
Purchase Type For Sale
Square Footage 3,050 sqft
Price per Sqft $104
Municipality Caledonia Twp
MLS Listing ID 20027101
Sold Date 09/15/20
Style Traditional
Bedrooms 4
Full Baths 3
Half Baths 1
HOA Fees $45/ann
HOA Y/N true
Originating Board Michigan Regional Information Center (MichRIC)
Year Built 1995
Annual Tax Amount $3,844
Tax Year 2020
Lot Size 0.702 Acres
Acres 0.7
Lot Dimensions 144X212
Property Description
Welcome home to 7657 Abby Lane! This beautiful 3 bedroom, 3.5 bath home is located in the desirable Austinridge community and award-winning Caledonia School District. Upon entry, you will notice vaulted ceilings in the living room and plenty of natural light throughout. Open concept kitchen leads into the family room with sliders to your outdoor deck and private backyard. Convenient main floor laundry and a half bathroom finish out your first level. Upstairs you will find 3 spacious bedrooms, including the master suite with a dual vanity, soaking tub, shower, and walk-in closet. Finished walk-out basement with a wet bar, 4th non-conforming bedroom, 3rd full bathroom, and a separate office/den. Tons of potential in this sprawling layout. This well-cared for home is ready for its new owner! *Note: 4th bedroom is located in basement and is non-conforming. It is spacious and has a closet and attached full bathroom.
Location
State MI
County Kent
Area Grand Rapids - G
Direction Take 84th St East; North on Alaska Ave; East on Austinridge
Rooms
Basement Walk Out, Other, Full
Interior
Interior Features Kitchen Island, Pantry
Heating Forced Air, Natural Gas
Cooling Central Air
Fireplaces Number 1
Fireplaces Type Family
Fireplace true
Appliance Dryer, Washer, Disposal, Dishwasher, Microwave, Oven, Range, Refrigerator
Exterior
Garage Attached, Paved
Garage Spaces 2.0
Waterfront No
View Y/N No
Roof Type Composition
Street Surface Paved
Parking Type Attached, Paved
Garage Yes
Building
Story 2
Sewer Septic System
Water Well
Architectural Style Traditional
New Construction No
Schools
School District Caledonia
Others
Tax ID 412315401013
Acceptable Financing Cash, Conventional
Listing Terms Cash, Conventional
Read Less Info
Want to know what your home might be worth? Contact us for a FREE valuation!

Our team is ready to help you sell your home for the highest possible price ASAP

"My job is to find and attract mastery-based agents to the office, protect the culture, and make sure everyone is happy! "






