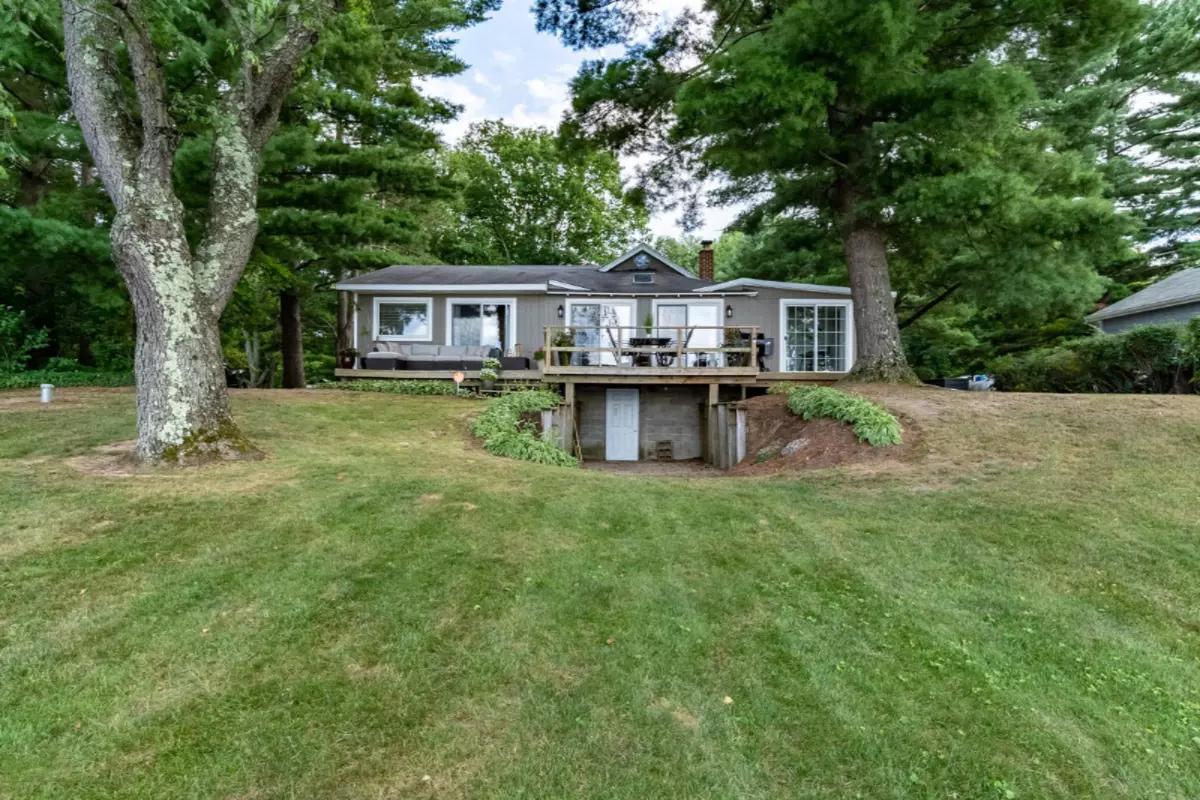$345,000
$375,000
8.0%For more information regarding the value of a property, please contact us for a free consultation.
4 Beds
2 Baths
1,496 SqFt
SOLD DATE : 09/11/2020
Key Details
Sold Price $345,000
Property Type Single Family Home
Sub Type Single Family Residence
Listing Status Sold
Purchase Type For Sale
Square Footage 1,496 sqft
Price per Sqft $230
Municipality Lee Twp
MLS Listing ID 20031368
Sold Date 09/11/20
Style Ranch
Bedrooms 4
Full Baths 2
Originating Board Michigan Regional Information Center (MichRIC)
Year Built 1940
Annual Tax Amount $2,700
Tax Year 2019
Lot Size 0.800 Acres
Acres 0.8
Lot Dimensions 80 x 220 x 90 x 220
Property Description
All sports Osterhout Lake! Set well off the road under a canopy of mature hardwoods and wispy pines. This rustic cottage offers a great get-away in a beautiful setting. Just 15 min from South Haven and 2 hours from Chicago, this 4 bed, 2 bath home with pine-planked walls and ceilings, hardwood floors, and beautiful expansive lake views and back lot. This home has a new sandy beach and natural rock sea wall. Among vineyards and fruit orchards. Excellent bass, walleye, crappie, perch, and muskie fishing on a family oriented lake that is also great for water sports. It's a feeling of profound contentment that brings you back to nature and connects you with family and friends in a way that you can only experience from lake living. Sellers open to Turnkey sale. Please no Showings before Noon.
Location
State MI
County Allegan
Area Southwestern Michigan - S
Direction From West: Baseline Rd to 66th St North; East on 102nd; North on 54th; East on 103rd; South on 51st; East on 101st; Proceed apx 1/4 mile to private road (Fire Lane 7). Also known as Lake Dr. From East: M43 West to North M40; West on 102nd; Left on 50th; West on 101st;Proceed apx 1/4 mile to private road (Fire Lane 7). Also known as Lake Dr.
Body of Water Osterhout Lake
Rooms
Basement Crawl Space
Interior
Interior Features Ceiling Fans
Heating Propane, Forced Air
Fireplace false
Window Features Storms, Screens
Appliance Microwave, Range, Refrigerator
Exterior
Garage Unpaved
Community Features Lake
Waterfront Yes
Waterfront Description All Sports, Dock, Private Frontage
View Y/N No
Roof Type Composition, Other
Topography {Level=true}
Street Surface Unimproved
Handicap Access Accessible Mn Flr Bedroom, Accessible Mn Flr Full Bath
Parking Type Unpaved
Garage No
Building
Story 1
Sewer Septic System
Water Well
Architectural Style Ranch
New Construction No
Schools
School District Bloomingdale
Others
Tax ID 031203504000
Acceptable Financing Cash, Conventional
Listing Terms Cash, Conventional
Read Less Info
Want to know what your home might be worth? Contact us for a FREE valuation!

Our team is ready to help you sell your home for the highest possible price ASAP

"My job is to find and attract mastery-based agents to the office, protect the culture, and make sure everyone is happy! "






