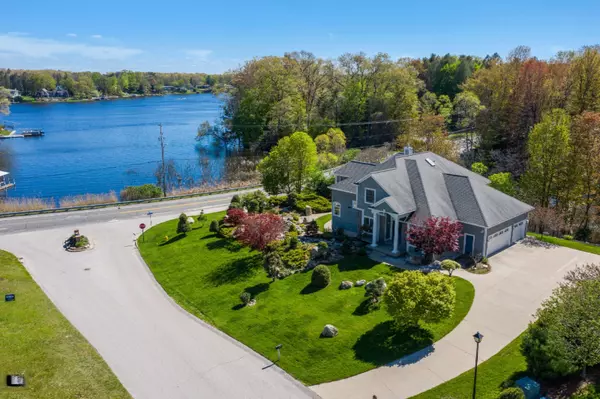$573,500
$574,900
0.2%For more information regarding the value of a property, please contact us for a free consultation.
4 Beds
5 Baths
5,246 SqFt
SOLD DATE : 09/16/2020
Key Details
Sold Price $573,500
Property Type Single Family Home
Sub Type Single Family Residence
Listing Status Sold
Purchase Type For Sale
Square Footage 5,246 sqft
Price per Sqft $109
Municipality Norton Shores City
MLS Listing ID 20018398
Sold Date 09/16/20
Style Contemporary
Bedrooms 4
Full Baths 4
Half Baths 1
HOA Fees $8/ann
HOA Y/N true
Originating Board Michigan Regional Information Center (MichRIC)
Year Built 2007
Annual Tax Amount $8,482
Tax Year 2019
Lot Size 0.890 Acres
Acres 0.89
Lot Dimensions 217x177x268x160
Property Description
This stunning custom built home boasts captivating Views of Mona Lake throughout! Enjoy the privacy of the deck while taking in the decorative pond, extensive landscaping and private sunsets! The home offers 4 bedrooms, each with it's own bathroom, over 5,200 square feet, open concept kitchen, vaulted ceilings, granite counter tops, stainless appliances, with main floor master and laundry. Ideal for entertaining or guests, the walkout lower level features a bonus kitchen/bar area, recreation room, patio and Jr master suite. The three stall garage, lower level and shed allow plenty of storage! Call today to set up your private showing! New Virtual Tour available in video link.
Location
State MI
County Muskegon
Area Muskegon County - M
Direction Henry Street to Forest Park West to Harbor Breeze Located on the curve overlooking Mona Lake
Body of Water Mona Lake
Rooms
Basement Daylight, Walk Out, Full
Interior
Interior Features Ceiling Fans, Central Vacuum, Ceramic Floor, Garage Door Opener, Stone Floor, Wood Floor, Kitchen Island, Eat-in Kitchen, Pantry
Heating Forced Air, Natural Gas
Cooling Central Air
Fireplaces Number 1
Fireplaces Type Gas Log, Living
Fireplace true
Window Features Low Emissivity Windows, Insulated Windows, Bay/Bow, Garden Window(s)
Appliance Disposal, Dishwasher, Microwave, Range, Refrigerator
Exterior
Garage Attached, Paved
Garage Spaces 3.0
Community Features Lake
Utilities Available Telephone Line, Natural Gas Connected, Cable Connected
Waterfront Yes
Waterfront Description All Sports, Assoc Access, Shared Frontage
View Y/N No
Roof Type Composition
Street Surface Paved
Parking Type Attached, Paved
Garage Yes
Building
Lot Description Cul-De-Sac, Corner Lot, Garden, Waterfall
Story 2
Sewer Public Sewer
Water Public
Architectural Style Contemporary
New Construction No
Schools
School District Mona Shores
Others
Tax ID 6127527000000100
Acceptable Financing Cash, Conventional
Listing Terms Cash, Conventional
Read Less Info
Want to know what your home might be worth? Contact us for a FREE valuation!

Our team is ready to help you sell your home for the highest possible price ASAP

"My job is to find and attract mastery-based agents to the office, protect the culture, and make sure everyone is happy! "






