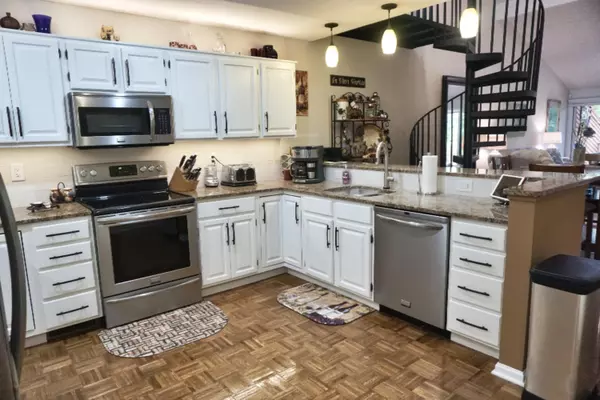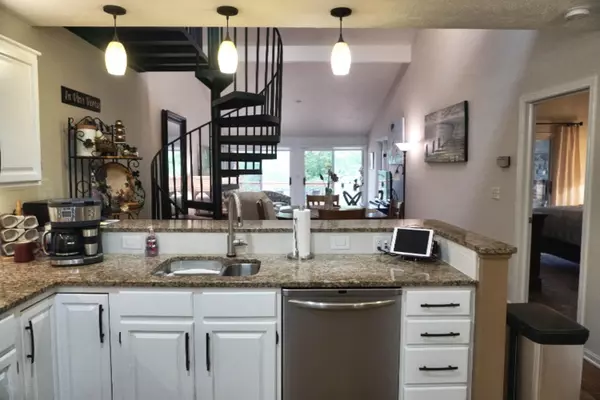$314,000
$314,000
For more information regarding the value of a property, please contact us for a free consultation.
3 Beds
2 Baths
1,733 SqFt
SOLD DATE : 12/02/2020
Key Details
Sold Price $314,000
Property Type Condo
Sub Type Condominium
Listing Status Sold
Purchase Type For Sale
Square Footage 1,733 sqft
Price per Sqft $181
Municipality Douglas Vllg
MLS Listing ID 20041679
Sold Date 12/02/20
Style Ranch
Bedrooms 3
Full Baths 2
HOA Fees $100/mo
HOA Y/N true
Originating Board Michigan Regional Information Center (MichRIC)
Year Built 1994
Annual Tax Amount $3,261
Tax Year 2020
Lot Dimensions Common
Property Description
Gorgeous view of Tannery Creek from this immaculate condo in Douglas featuring kitchen with granite countertops, tile backsplash and stainless appliances. Unique loft area with spiral staircase. Living area with sliders to deck. Parquet flooring. Master suite with walk-in closet and 3-season room also leading to the deck. Additional bedroom and two extra roomy bathrooms. Laundry, finished attached garage, thoughtfully landscaped with flowering trees and perennials. A peaceful setting just minutes from shops and downtown Douglas. Barrier free, maintenance fee includes lawn, street maintenance, refuse.
Location
State MI
County Allegan
Area Holland/Saugatuck - H
Direction Wiley East To Harbors To Harbor Lake Dr.
Body of Water Tannery Creek
Rooms
Basement Crawl Space
Interior
Interior Features Air Cleaner, Ceiling Fans, Garage Door Opener, Wood Floor
Heating Forced Air, Natural Gas
Cooling Central Air
Fireplace false
Window Features Storms, Insulated Windows, Window Treatments
Appliance Dryer, Washer, Disposal, Dishwasher, Microwave, Oven, Range, Refrigerator
Exterior
Garage Attached, Paved
Garage Spaces 1.0
Utilities Available Telephone Line, Cable Connected, Natural Gas Connected
Waterfront Yes
Waterfront Description Channel, Shared Frontage
View Y/N No
Roof Type Composition
Topography {Ravine=true}
Parking Type Attached, Paved
Garage Yes
Building
Lot Description Wooded
Story 2
Sewer Public Sewer
Water Public
Architectural Style Ranch
New Construction No
Schools
School District Saugatuck-Douglas
Others
Tax ID 5936001000
Acceptable Financing Cash, Conventional
Listing Terms Cash, Conventional
Read Less Info
Want to know what your home might be worth? Contact us for a FREE valuation!

Our team is ready to help you sell your home for the highest possible price ASAP

"My job is to find and attract mastery-based agents to the office, protect the culture, and make sure everyone is happy! "






