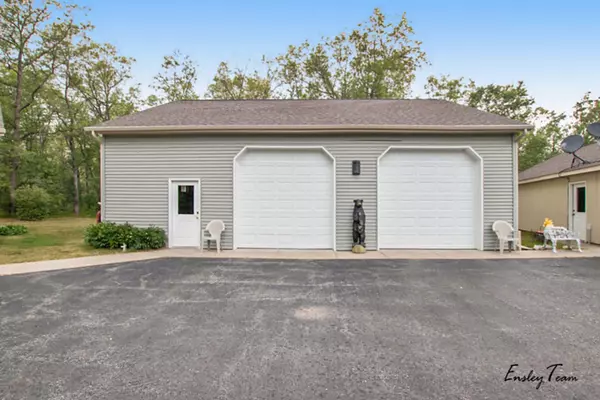$239,000
$249,900
4.4%For more information regarding the value of a property, please contact us for a free consultation.
3 Beds
2 Baths
1,440 SqFt
SOLD DATE : 09/30/2020
Key Details
Sold Price $239,000
Property Type Single Family Home
Sub Type Single Family Residence
Listing Status Sold
Purchase Type For Sale
Square Footage 1,440 sqft
Price per Sqft $165
Municipality Peacock Twp
MLS Listing ID 20027057
Sold Date 09/30/20
Style Ranch
Bedrooms 3
Full Baths 2
Originating Board Michigan Regional Information Center (MichRIC)
Year Built 1987
Annual Tax Amount $1,315
Tax Year 2020
Lot Size 1.800 Acres
Acres 1.8
Property Description
The perfect up north getaway for the outdoor enthusiast! This secluded home features open concept layout, vaulted wood ceilings, updated kitchen, new flooring, 3 bedrooms and 2 bathrooms. In the front of the house is a 3 season front porch perfect for reading a book and enjoying your morning coffee while watching the abundant wildlife! You will fall in love with the Master Suite, it boasts extra large sq footage, huge walk-in closet, and an oversized walk-in shower. Outside you will find a large circle driveway with a detached 2 car garage, 2 storage sheds and a huge 43'x36' Pole Barn with 12' ceilings. It also has two rooms in the back that are heated. This property is the perfect hub for all your outdoor activities including trails for snowmobiling, side by sides, fishing, boating, hunting and skiing.
Location
State MI
County Lake
Area West Central - W
Direction North on M-37, West on W 4 mile road,North on N Irons Rd, House is on the west side of the road just before the large curve.
Rooms
Other Rooms Shed(s), Pole Barn
Basement Crawl Space
Interior
Interior Features LP Tank Rented, Wood Floor
Heating Propane, Forced Air
Fireplaces Number 1
Fireplaces Type Gas Log, Living
Fireplace true
Appliance Dishwasher, Microwave, Range, Refrigerator
Exterior
Garage Paved
Garage Spaces 2.0
Utilities Available Electricity Connected, Telephone Line
Waterfront No
View Y/N No
Roof Type Composition
Topography {Level=true}
Street Surface Paved
Parking Type Paved
Garage Yes
Building
Lot Description Wooded
Story 1
Sewer Septic System
Water Well
Architectural Style Ranch
New Construction No
Schools
School District Baldwin
Others
Tax ID 430600500801
Acceptable Financing Cash, FHA, VA Loan, Conventional
Listing Terms Cash, FHA, VA Loan, Conventional
Read Less Info
Want to know what your home might be worth? Contact us for a FREE valuation!

Our team is ready to help you sell your home for the highest possible price ASAP

"My job is to find and attract mastery-based agents to the office, protect the culture, and make sure everyone is happy! "






