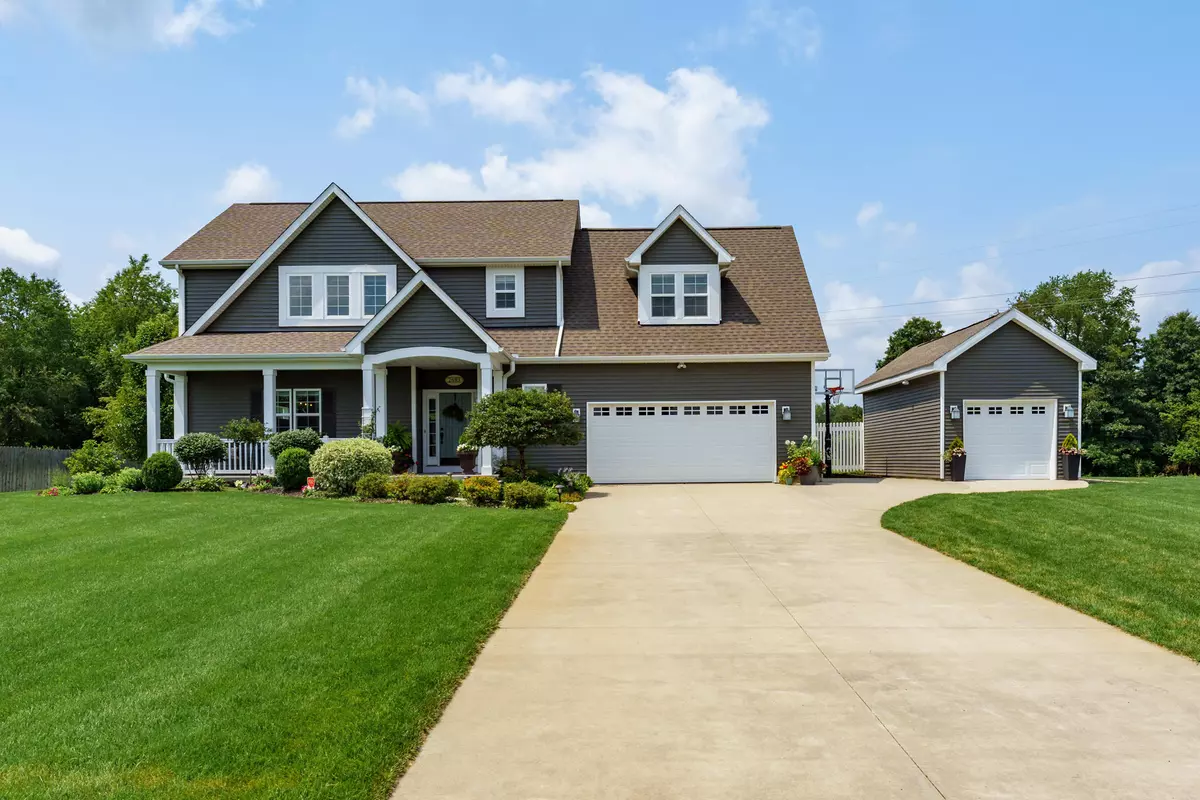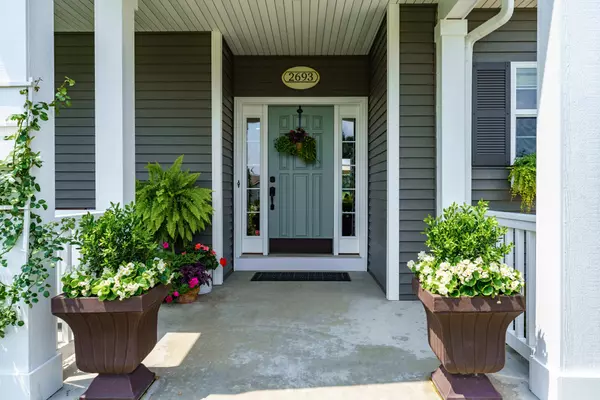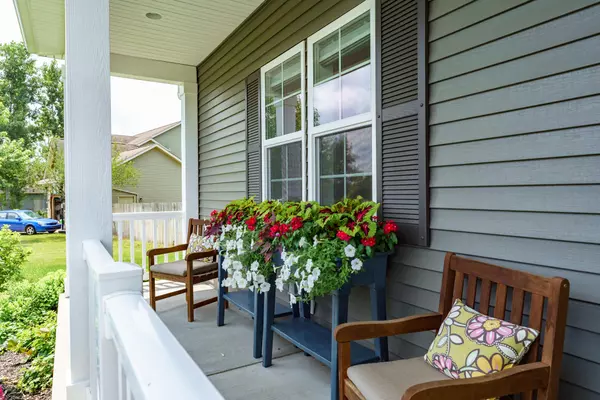$390,000
$387,000
0.8%For more information regarding the value of a property, please contact us for a free consultation.
4 Beds
3 Baths
2,077 SqFt
SOLD DATE : 08/23/2021
Key Details
Sold Price $390,000
Property Type Single Family Home
Sub Type Single Family Residence
Listing Status Sold
Purchase Type For Sale
Square Footage 2,077 sqft
Price per Sqft $187
Municipality Comstock Twp
Subdivision Chestnut Hills
MLS Listing ID 21095299
Sold Date 08/23/21
Style Traditional
Bedrooms 4
Full Baths 2
Half Baths 1
Originating Board Michigan Regional Information Center (MichRIC)
Year Built 2013
Annual Tax Amount $6,075
Tax Year 2021
Lot Size 1.000 Acres
Acres 1.0
Lot Dimensions 160x291xIRR
Property Description
Tucked away on a 1 acre lot this Custom 2 story awaits its next owner. Enter through the covered front porch to the main floor offering a open floor plan, 10' ceilings w/ archways adds character while allowing everything to connect. Kitchen w/ granite, ample cabinets, island w/sink and bar seating, and stainless appliances. Dining area w/ slider overlooking the back yard, 3 season room leading to the patio to enjoy the back yard. Living room w/ fireplace. Laundry, 1/2 bath, coat closet and pantry round out the main floor. The second story offers 4 bedrooms with ample closets and a hall bath. The master suite with walk in closet, large jetted tub and double vanity. Full basement, 3rd detached garage, storage shed, sprinklers all on a private setting a few miles from easy highway access
Location
State MI
County Kalamazoo
Area Greater Kalamazoo - K
Direction I-94 to 35th St. North to HJ Ave East to Chestnut Trail North to Wild Coyote North to House on Left
Rooms
Other Rooms Shed(s)
Basement Full
Interior
Interior Features Ceiling Fans, Ceramic Floor, Garage Door Opener, Water Softener/Owned, Whirlpool Tub, Kitchen Island, Eat-in Kitchen, Pantry
Heating Forced Air, Natural Gas
Cooling Central Air
Fireplaces Number 1
Fireplaces Type Gas Log, Living
Fireplace true
Window Features Low Emissivity Windows, Window Treatments
Appliance Dryer, Washer, Dishwasher, Microwave, Range, Refrigerator
Exterior
Parking Features Attached, Concrete, Driveway
Garage Spaces 3.0
Utilities Available Electricity Connected, Natural Gas Connected, Telephone Line, Cable Connected
View Y/N No
Roof Type Composition
Topography {Level=true}
Street Surface Paved
Garage Yes
Building
Lot Description Cul-De-Sac, Garden
Story 2
Sewer Septic System
Water Well
Architectural Style Traditional
New Construction No
Schools
School District Galesburg-Augusta
Others
Tax ID 07-12-280-043
Acceptable Financing Cash, VA Loan, Rural Development, Conventional
Listing Terms Cash, VA Loan, Rural Development, Conventional
Read Less Info
Want to know what your home might be worth? Contact us for a FREE valuation!

Our team is ready to help you sell your home for the highest possible price ASAP
"My job is to find and attract mastery-based agents to the office, protect the culture, and make sure everyone is happy! "






