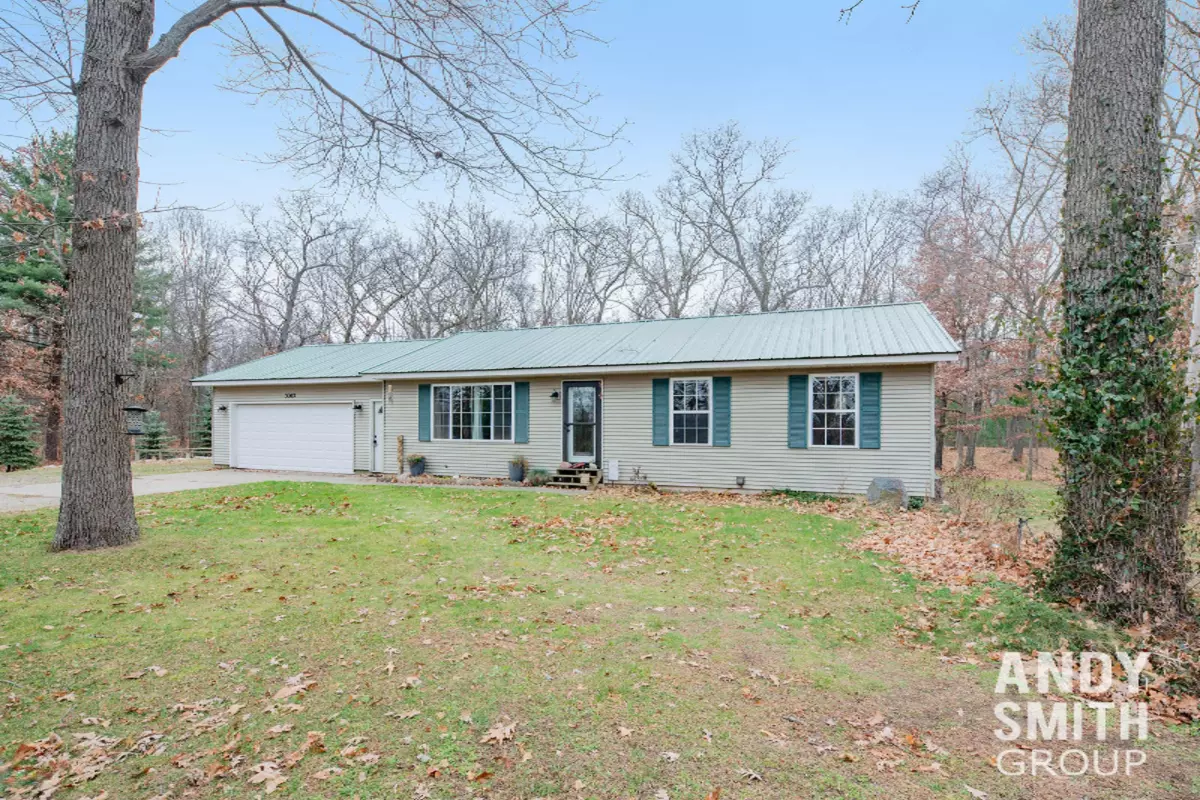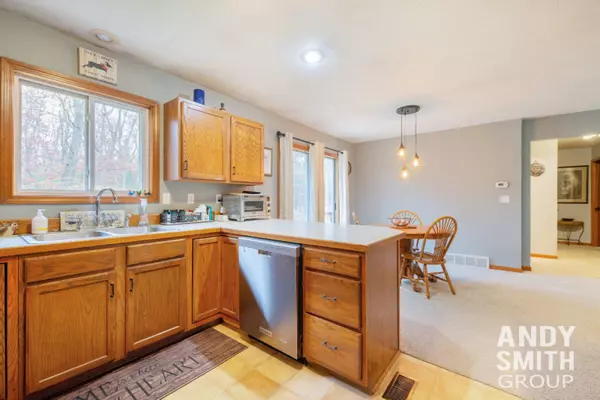$225,000
$189,900
18.5%For more information regarding the value of a property, please contact us for a free consultation.
3 Beds
1 Bath
1,096 SqFt
SOLD DATE : 01/08/2021
Key Details
Sold Price $225,000
Property Type Single Family Home
Sub Type Single Family Residence
Listing Status Sold
Purchase Type For Sale
Square Footage 1,096 sqft
Price per Sqft $205
Municipality Manlius Twp
MLS Listing ID 20049256
Sold Date 01/08/21
Style Ranch
Bedrooms 3
Full Baths 1
HOA Y/N true
Originating Board Michigan Regional Information Center (MichRIC)
Year Built 1995
Annual Tax Amount $2,316
Tax Year 2020
Lot Size 1.145 Acres
Acres 1.15
Lot Dimensions 267x390x314
Property Description
Welcome to 3003 53rd Street, a 3 bedroom, 1 bathroom, ranch style home, sitting on a quiet, private, 1 acre lot. The property contains a nice sized home garden, chicken coop with cement floor & electricity, and a whole house wood burning stove with large lean-to wood shed. The home is currently heated with wood, but was previously heated with propane. There is also gas at the road if you wanted to connect to natural gas. Other notable mentions; maintenance free metal roof, garage has a heater connected to the wood burning stove, water is plumbed to the back of the lot, there are lines run for radiant floor heat, large basement area is currently unfinished ready for you to make your own. Don't wait on this one! Call today to setup a private showing. Offers held until 12/07/20 12am.
Location
State MI
County Allegan
Area Holland/Saugatuck - H
Direction M-40 to 134th then west S to 133rd then E to 53rd, S to address
Rooms
Other Rooms Shed(s)
Basement Full
Interior
Interior Features Gas/Wood Stove, Pantry
Heating Forced Air, Wood
Cooling Central Air
Fireplace false
Window Features Replacement
Appliance Dryer, Washer, Dishwasher, Freezer, Microwave, Range, Refrigerator
Exterior
Exterior Feature Patio, Deck(s)
Garage Attached, Unpaved
Garage Spaces 2.0
Utilities Available Natural Gas Available, Electric Available
Amenities Available Other
Waterfront No
View Y/N No
Street Surface Paved
Parking Type Attached, Unpaved
Garage Yes
Building
Lot Description Wooded
Story 1
Sewer Septic System
Water Well
Architectural Style Ranch
Structure Type Vinyl Siding
New Construction No
Schools
School District Hamilton
Others
Tax ID 031401501810
Acceptable Financing Cash, FHA, VA Loan, Rural Development, MSHDA, Conventional
Listing Terms Cash, FHA, VA Loan, Rural Development, MSHDA, Conventional
Read Less Info
Want to know what your home might be worth? Contact us for a FREE valuation!

Our team is ready to help you sell your home for the highest possible price ASAP

"My job is to find and attract mastery-based agents to the office, protect the culture, and make sure everyone is happy! "






