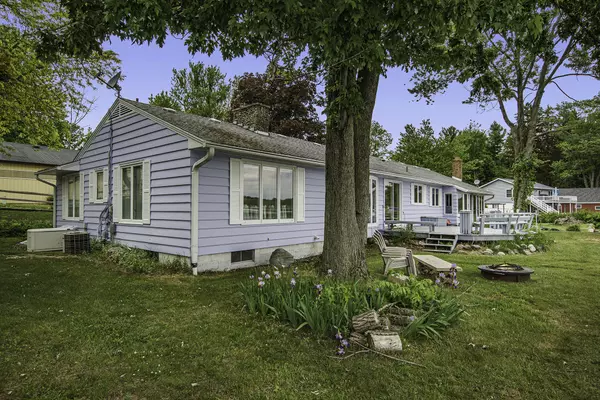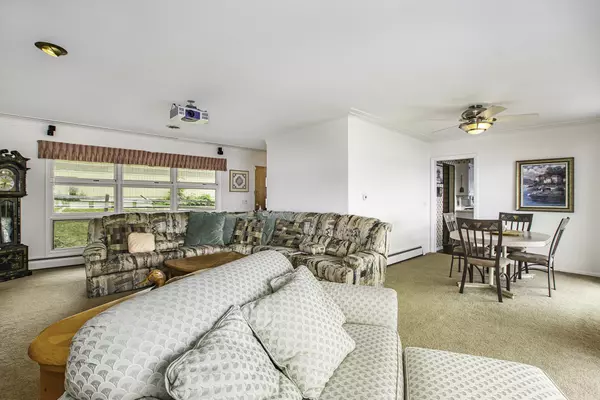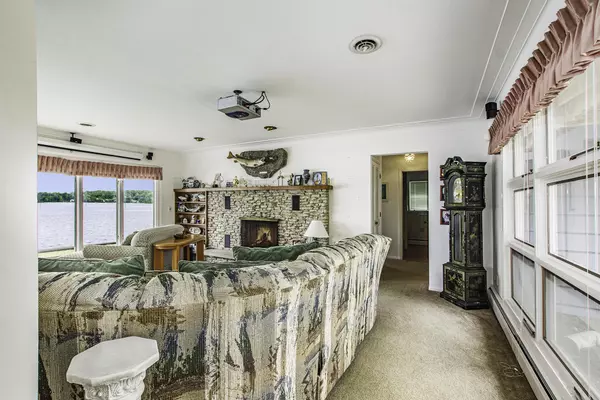$351,000
$395,000
11.1%For more information regarding the value of a property, please contact us for a free consultation.
2 Beds
2 Baths
1,671 SqFt
SOLD DATE : 11/03/2021
Key Details
Sold Price $351,000
Property Type Single Family Home
Sub Type Single Family Residence
Listing Status Sold
Purchase Type For Sale
Square Footage 1,671 sqft
Price per Sqft $210
Municipality Cheshire Twp
MLS Listing ID 21020712
Sold Date 11/03/21
Style Ranch
Bedrooms 2
Full Baths 2
Originating Board Michigan Regional Information Center (MichRIC)
Year Built 1966
Annual Tax Amount $5,600
Tax Year 2021
Lot Size 0.269 Acres
Acres 0.27
Lot Dimensions 130 x Irregular
Property Description
Welcome to this gem on all sports Eagle Lake! This custom built ranch has beautiful lake views that will take your breath away. Walk right in to the living room that includes a projector and gas fireplace to add to your beach views. The kitchen has a breakfast bar and is open concept with the family room. There are two large bedrooms with a potential third or office, two bathrooms and plenty of storage. There is a full basement that is accessed through the attached garage. Another huge bonus is your own private boat launch, the only one on the lake! Don't forget the back deck which is protected with a sea wall. Well and septic are newer and the house has a full house generator. This is a must see! The property is being sold ''As-Is''. Seller will make no repairs. Reserved Items: One of the bedroom sets and some personal possessions throughout the home. Everything else to stay with home.
Location
State MI
County Allegan
Area Holland/Saugatuck - H
Direction From US-131 & M-89; W on M-89; SW on Jefferson Rd; Jefferson Rd turns into 102nd Ave; S on Mary Rd to Home on Left
Body of Water Eagle Lake
Rooms
Basement Full
Interior
Interior Features Generator, Pantry
Heating Propane, Hot Water
Cooling Central Air
Fireplaces Number 1
Fireplaces Type Gas Log, Living
Fireplace true
Appliance Dryer, Washer, Dishwasher, Microwave, Range, Refrigerator
Exterior
Garage Attached, Paved
Garage Spaces 2.0
Community Features Lake
Utilities Available Electricity Connected, Cable Connected
Waterfront Yes
Waterfront Description All Sports
View Y/N No
Roof Type Composition
Street Surface Paved
Parking Type Attached, Paved
Garage Yes
Building
Story 1
Sewer Septic System
Water Well
Architectural Style Ranch
New Construction No
Schools
School District Bloomingdale
Others
Tax ID 030316001600
Acceptable Financing Cash, Conventional
Listing Terms Cash, Conventional
Read Less Info
Want to know what your home might be worth? Contact us for a FREE valuation!

Our team is ready to help you sell your home for the highest possible price ASAP

"My job is to find and attract mastery-based agents to the office, protect the culture, and make sure everyone is happy! "






