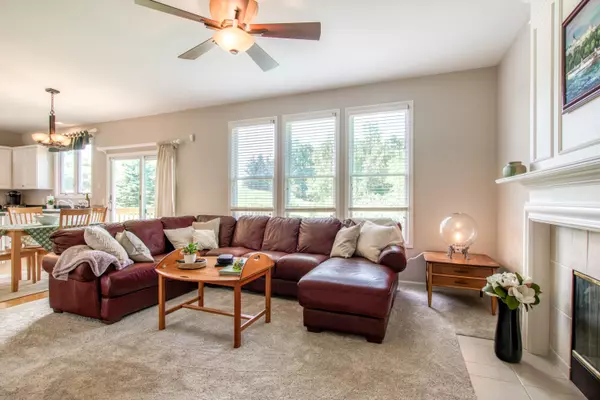$436,000
$438,000
0.5%For more information regarding the value of a property, please contact us for a free consultation.
4 Beds
3 Baths
2,594 SqFt
SOLD DATE : 11/03/2021
Key Details
Sold Price $436,000
Property Type Single Family Home
Sub Type Single Family Residence
Listing Status Sold
Purchase Type For Sale
Square Footage 2,594 sqft
Price per Sqft $168
Municipality City of Kentwood
Subdivision Creekside Estates
MLS Listing ID 21102470
Sold Date 11/03/21
Style Traditional
Bedrooms 4
Full Baths 2
Half Baths 1
HOA Fees $10/ann
HOA Y/N true
Originating Board Michigan Regional Information Center (MichRIC)
Year Built 1999
Annual Tax Amount $4,800
Tax Year 2021
Lot Size 0.425 Acres
Acres 0.43
Lot Dimensions 54.88x213.63x135.64x41.13x172
Property Description
A great opportunity in Creekside Estates! This beautifully updated residence will surely please. Stylish finishes & a fresh, neutral decor perfectly finish this outstanding home. With a newer roof & mechanicals, all there is to do is to settle in & enjoy. Wonderful cul-de-sac lot, lush flat grassy yard & brand new back deck for entertaining. Master suite & 3 other bedrooms upstairs. Versatile open main floor layout with fireplace and convenient laundry. Finished lower level with recreation room, crafting station & well-finished storage. Beloved Creekside Estates - with sidewalks, community play area & city water. Right near Meadowbrook Elementary & easy shopping/highway access. Acclaimed Forest Hills Schools. *$3,000 BUYER CREDIT FOR KITCHEN COUNTERTOPS.*
Location
State MI
County Kent
Area Grand Rapids - G
Direction Forest Hill Ave south 0.4 miles from Cascade Rd to Creekside Estates, right on Orchard Creek DR into Creekside Estates, 2nd right on Arlet Ct, house on right
Rooms
Other Rooms High-Speed Internet
Basement Full
Interior
Interior Features Ceiling Fans, Garage Door Opener, Security System, Wood Floor, Kitchen Island, Eat-in Kitchen
Heating Forced Air, Natural Gas
Cooling Central Air
Fireplaces Number 1
Fireplaces Type Gas Log, Family
Fireplace true
Appliance Dryer, Washer, Disposal, Dishwasher, Microwave, Range, Refrigerator
Exterior
Garage Attached, Concrete, Driveway
Garage Spaces 2.0
Utilities Available Telephone Line, Cable Connected
Amenities Available Playground
Waterfront No
View Y/N No
Topography {Level=true}
Street Surface Paved
Parking Type Attached, Concrete, Driveway
Garage Yes
Building
Lot Description Cul-De-Sac, Sidewalk
Story 2
Sewer Public Sewer
Water Public
Architectural Style Traditional
New Construction No
Schools
School District Forest Hills
Others
Tax ID 411801128010
Acceptable Financing Cash, Conventional
Listing Terms Cash, Conventional
Read Less Info
Want to know what your home might be worth? Contact us for a FREE valuation!

Our team is ready to help you sell your home for the highest possible price ASAP

"My job is to find and attract mastery-based agents to the office, protect the culture, and make sure everyone is happy! "






