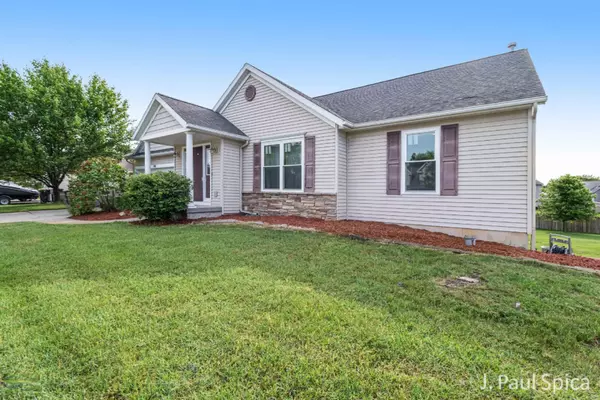$245,500
$239,900
2.3%For more information regarding the value of a property, please contact us for a free consultation.
4 Beds
3 Baths
1,990 SqFt
SOLD DATE : 07/24/2020
Key Details
Sold Price $245,500
Property Type Single Family Home
Sub Type Single Family Residence
Listing Status Sold
Purchase Type For Sale
Square Footage 1,990 sqft
Price per Sqft $123
Municipality Leighton Twp
MLS Listing ID 20021414
Sold Date 07/24/20
Style Ranch
Bedrooms 4
Full Baths 2
Half Baths 1
Originating Board Michigan Regional Information Center (MichRIC)
Year Built 2004
Annual Tax Amount $2,744
Tax Year 2020
Lot Size 10,890 Sqft
Acres 0.25
Lot Dimensions Irr
Property Description
Open House Saturday, 6/13, from 10 a.m.-12 p.m.! This 4 bed/2.5 bath ranch home features an open floor plan on the main floor, 2 bed/1.5 baths on the main level, and 2 beds/1 bath in the lower level. The lower level is a walk out to a large backyard with great space (and a back deck) for entertaining. New TRIPLE pane windows with lifetime warranty throughout the home! There also is a battery backup system which allows you to keep power...even if the power nearby goes out! Gig speed internet is available at the home. Located within biking distance to Paris Ridge Elementary and very close to Green Lake!
Location
State MI
County Allegan
Area Grand Rapids - G
Direction GPS will work: East Paris South turns into 2nd St. 2nd St S to Warbler, West on Warbler to Wren, Wren turns into Green Ridge Dr. Green Ridge Dr to Green View Dr, Left (SW) on Green View Dr to Round Lake Ct, right (SW) on Round Lake Ct, then immediate right (NW) on Serry Dr to house.
Rooms
Basement Walk Out
Interior
Interior Features Ceiling Fans, Garage Door Opener, Laminate Floor, Water Softener/Owned, Eat-in Kitchen, Pantry
Heating Forced Air, Natural Gas
Cooling Central Air
Fireplace false
Window Features Replacement, Low Emissivity Windows, Insulated Windows, Window Treatments
Appliance Dryer, Washer, Disposal, Dishwasher, Range, Refrigerator
Exterior
Garage Attached, Paved
Garage Spaces 2.0
Utilities Available Natural Gas Connected, Public Sewer, Cable Connected
Waterfront No
View Y/N No
Roof Type Composition
Street Surface Paved
Parking Type Attached, Paved
Garage Yes
Building
Lot Description Sidewalk
Story 1
Sewer Public Sewer
Water Well
Architectural Style Ranch
New Construction No
Schools
School District Caledonia
Others
Tax ID 031315105900
Acceptable Financing Cash, FHA, VA Loan, Conventional
Listing Terms Cash, FHA, VA Loan, Conventional
Read Less Info
Want to know what your home might be worth? Contact us for a FREE valuation!

Our team is ready to help you sell your home for the highest possible price ASAP

"My job is to find and attract mastery-based agents to the office, protect the culture, and make sure everyone is happy! "






