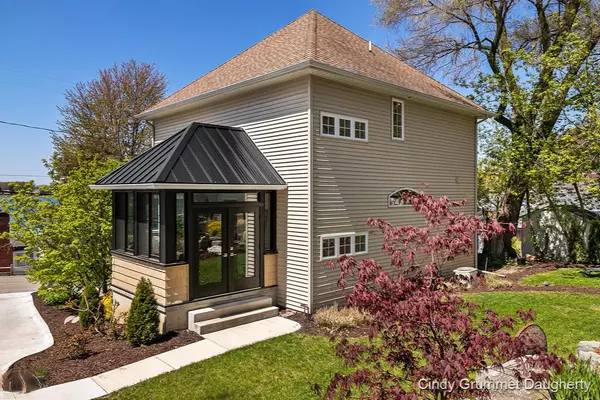$385,000
$399,900
3.7%For more information regarding the value of a property, please contact us for a free consultation.
3 Beds
3 Baths
1,956 SqFt
SOLD DATE : 07/21/2020
Key Details
Sold Price $385,000
Property Type Single Family Home
Sub Type Single Family Residence
Listing Status Sold
Purchase Type For Sale
Square Footage 1,956 sqft
Price per Sqft $196
Municipality Leighton Twp
MLS Listing ID 20021787
Sold Date 07/21/20
Style Traditional
Bedrooms 3
Full Baths 2
Half Baths 1
Originating Board Michigan Regional Information Center (MichRIC)
Year Built 2003
Annual Tax Amount $3,831
Tax Year 2020
Lot Size 5,800 Sqft
Acres 0.13
Lot Dimensions 58x100
Property Description
Green Lake views and 30' swimming access! Enjoy your summer overlooking all sports lake from your 2nd story 12'x30' covered porch. Lake view from almost every room with the open layout. New hardwood floors span the entire maiin level.There's a lovely sunroom and laundry room on the main level. The spacious Kitchen has stainless appliances including a 5 burner gas stove, snack bar for daily eating, drawers for ease of storage and a pull out shevles in the pantry. Upstairs with the bedrooms the full bath has been remodeled with a large glass shower, a separate tub and a new double vanity. Leaf decals come right off. In front at least 6 parking spaces if you include the oversized 2 stall garage. Professionally landscaped yard. Well maintained home!
Location
State MI
County Allegan
Area Grand Rapids - G
Direction 131 TO 84TH ST, EAST TO KALAMAZOO AVE SOUTH OF GRAND RAPIDS TO 145TH, STRAIGHT AT GREEN LAKE SIGN ON TO SOUTH SHORE DRIVE TO EAST SHORE DR. FROM THE SOUTH EXIT 131 AT 142ND AVE, EAST TO 4TH (KALAMAZOO DR) NORTH TO GREEN LAKE SIGN (145TH).
Body of Water Green Lake
Rooms
Basement Walk Out
Interior
Interior Features Ceiling Fans, Ceramic Floor, Garage Door Opener, Humidifier, Water Softener/Owned, Wood Floor, Pantry
Heating Forced Air, Natural Gas
Cooling Central Air
Fireplaces Number 1
Fireplaces Type Gas Log, Living
Fireplace true
Window Features Screens, Replacement, Insulated Windows
Appliance Dryer, Washer, Dishwasher, Microwave, Range, Refrigerator
Exterior
Garage Attached, Paved
Garage Spaces 2.0
Community Features Lake
Utilities Available Electricity Connected, Telephone Line, Natural Gas Connected, Cable Connected, Public Sewer, Broadband
Waterfront Yes
Waterfront Description All Sports, Public Access 1 Mile or Less, Shared Frontage
View Y/N No
Roof Type Composition, Metal
Street Surface Paved
Parking Type Attached, Paved
Garage Yes
Building
Lot Description Wooded
Story 3
Sewer Public Sewer
Water Well
Architectural Style Traditional
New Construction No
Schools
School District Caledonia
Others
Tax ID 031330001000
Acceptable Financing Cash, VA Loan, Conventional
Listing Terms Cash, VA Loan, Conventional
Read Less Info
Want to know what your home might be worth? Contact us for a FREE valuation!

Our team is ready to help you sell your home for the highest possible price ASAP

"My job is to find and attract mastery-based agents to the office, protect the culture, and make sure everyone is happy! "






