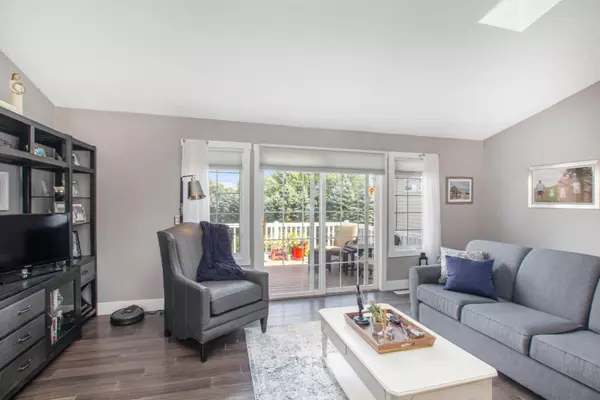$277,000
$274,900
0.8%For more information regarding the value of a property, please contact us for a free consultation.
2 Beds
3 Baths
2,268 SqFt
SOLD DATE : 09/18/2020
Key Details
Sold Price $277,000
Property Type Condo
Sub Type Condominium
Listing Status Sold
Purchase Type For Sale
Square Footage 2,268 sqft
Price per Sqft $122
Municipality Gaines Twp
MLS Listing ID 20033731
Sold Date 09/18/20
Style Ranch
Bedrooms 2
Full Baths 2
Half Baths 1
HOA Fees $250/mo
HOA Y/N true
Originating Board Michigan Regional Information Center (MichRIC)
Year Built 2003
Annual Tax Amount $2,800
Tax Year 2020
Property Description
Well, here you go! If you are looking for a quality condo that is decked to the ''nines'' look no further. Home has been all redecorated from top to bottom. Just move right in. Beautiful spacious kitchen with hard surface and tile back splash, e/a, great room with cathedral ceiling & skylights, this flows into the master suite with large bath, large walk-in closet. MFU and 1/2 bath. Down: Spacious family room with fireplace, bedroom, bath & storage. Extras include new wood flooring, hard tile, walkout basement. New epoxy floor in garage. Backup to a pond and close to association pool. Deck is off the great room. Lots of closets & storage. Show it, you won't be disappointed.
Location
State MI
County Kent
Area Grand Rapids - G
Direction 68th East of Kalamazoo Ave to Avalon to Gracepoint North to Shebreen Ct,
Rooms
Basement Walk Out
Interior
Interior Features Ceiling Fans, Ceramic Floor, Garage Door Opener, Laminate Floor, Pantry
Heating Forced Air, Natural Gas
Cooling Central Air
Fireplaces Number 1
Fireplaces Type Rec Room
Fireplace true
Window Features Insulated Windows, Window Treatments
Appliance Disposal, Built in Oven, Dishwasher, Microwave, Range, Refrigerator
Exterior
Garage Attached, Paved
Garage Spaces 2.0
Pool Outdoor/Inground
Utilities Available Telephone Line, Cable Connected, Natural Gas Connected
Waterfront No
Waterfront Description Pond
View Y/N No
Roof Type Composition
Parking Type Attached, Paved
Garage Yes
Building
Lot Description Cul-De-Sac
Story 1
Sewer Public Sewer
Water Public
Architectural Style Ranch
New Construction No
Schools
School District Kentwood
Others
HOA Fee Include Water, Trash, Snow Removal, Sewer, Lawn/Yard Care
Tax ID 412203352024
Acceptable Financing Cash, Conventional
Listing Terms Cash, Conventional
Read Less Info
Want to know what your home might be worth? Contact us for a FREE valuation!

Our team is ready to help you sell your home for the highest possible price ASAP

"My job is to find and attract mastery-based agents to the office, protect the culture, and make sure everyone is happy! "






