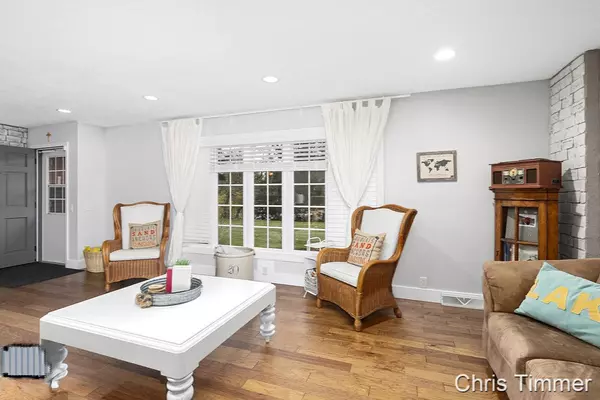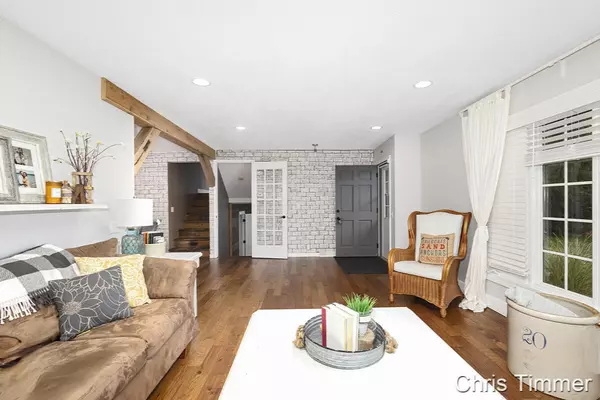$298,500
$295,000
1.2%For more information regarding the value of a property, please contact us for a free consultation.
3 Beds
3 Baths
2,274 SqFt
SOLD DATE : 12/18/2020
Key Details
Sold Price $298,500
Property Type Single Family Home
Sub Type Single Family Residence
Listing Status Sold
Purchase Type For Sale
Square Footage 2,274 sqft
Price per Sqft $131
Municipality Manlius Twp
MLS Listing ID 20045694
Sold Date 12/18/20
Style Quad Level
Bedrooms 3
Full Baths 2
Half Baths 1
Originating Board Michigan Regional Information Center (MichRIC)
Year Built 1984
Annual Tax Amount $2,636
Tax Year 2020
Lot Size 1.790 Acres
Acres 1.79
Lot Dimensions 304 x 490 x Irregular
Property Description
This home has been beautifully updated, including a lovely and spacious upper floor master suite, complete with vaulted ceilings, heated floors, personal walk-out deck, soaker tub and walk-in closet. The upper floor also includes another bedroom. The main floor boasts a spacious living room, newly built custom full-bath and updated kitchen, complete with farmhouse sink, butcher block countertops, pull out spice racks, new appliances and its own coffee nook. The lower levels include another bedroom and half-bath, as well as a great amount of storage in the lowest level. The outdoor living at this property is equally enjoyable to the interior living with nearly two acres of mature trees, a spacious back deck and adjoining state land that leads to the Kalamazoo River.
Location
State MI
County Allegan
Area Holland/Saugatuck - H
Direction Blue Star Hwy. to 58th St., S to address
Rooms
Other Rooms Shed(s)
Basement Full
Interior
Interior Features LP Tank Rented, Water Softener/Owned
Heating Propane, Gravity, Forced Air, Wood
Cooling Central Air
Fireplaces Number 1
Fireplaces Type Wood Burning
Fireplace true
Appliance Dishwasher, Microwave, Oven, Range, Refrigerator
Exterior
Garage Attached, Concrete, Driveway, Gravel
Garage Spaces 2.0
Waterfront No
Waterfront Description Public Access 1 Mile or Less
View Y/N No
Roof Type Composition
Street Surface Paved
Parking Type Attached, Concrete, Driveway, Gravel
Garage Yes
Building
Lot Description Adj to Public Land, Wooded
Story 3
Sewer Septic System
Water Well
Architectural Style Quad Level
New Construction No
Schools
School District Hamilton
Others
Tax ID 031401800110
Acceptable Financing Cash, FHA, VA Loan, Conventional
Listing Terms Cash, FHA, VA Loan, Conventional
Read Less Info
Want to know what your home might be worth? Contact us for a FREE valuation!

Our team is ready to help you sell your home for the highest possible price ASAP

"My job is to find and attract mastery-based agents to the office, protect the culture, and make sure everyone is happy! "






