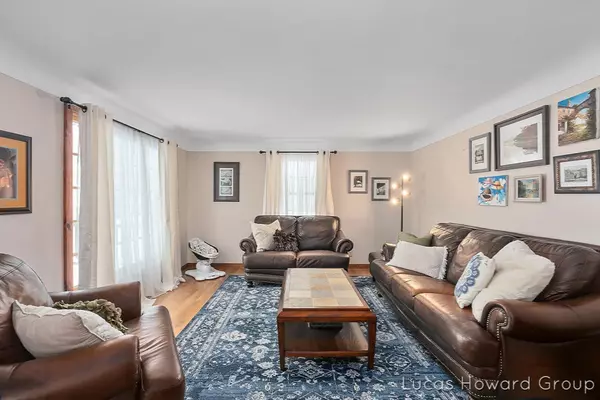$185,000
$185,000
For more information regarding the value of a property, please contact us for a free consultation.
3 Beds
2 Baths
1,277 SqFt
SOLD DATE : 05/11/2020
Key Details
Sold Price $185,000
Property Type Single Family Home
Sub Type Single Family Residence
Listing Status Sold
Purchase Type For Sale
Square Footage 1,277 sqft
Price per Sqft $144
Municipality Heath Twp
MLS Listing ID 20012250
Sold Date 05/11/20
Style Cape Cod
Bedrooms 3
Full Baths 2
Originating Board Michigan Regional Information Center (MichRIC)
Year Built 1939
Annual Tax Amount $2,006
Tax Year 2019
Lot Size 8,712 Sqft
Acres 0.2
Lot Dimensions 66x132
Property Description
Get ready to fall in love with this charming 3 bedroom 2 full bath Cape Cod home! The main floor has gorgeous hardwood floors, 2 bedrooms, remodeled bath with tiled shower and updated fixtures, large open kitchen that flows into the cozy and spacious living room. Upstairs features a large private master with walk-in closet and laminate flooring. Downstairs the partially finished basement has custom-built cabinets, entertainment center, and newer carpet in the family room, laundry, and full bath with walk-in tiled shower and heated tile floor! Outside you have a spacious fully fenced backyard with a large shed/concrete floor, playground area, and pergola. Lots of upgrades in this quaint home, many original features have been preserved, including wood floors and arched doorways. Minutes away from schools, soccer fields, shopping and the Rabbit River. Don't miss this one! from schools, soccer fields, shopping and the Rabbit River. Don't miss this one!
Location
State MI
County Allegan
Area Holland/Saugatuck - H
Direction M-40 S to Hamilton, R to Hubbard St, SW to address
Rooms
Basement Daylight, Full
Interior
Interior Features Ceiling Fans, Ceramic Floor, Garage Door Opener, Laminate Floor, Wood Floor, Eat-in Kitchen, Pantry
Heating Forced Air
Cooling Central Air
Fireplace false
Window Features Replacement,Insulated Windows
Appliance Dishwasher, Range, Refrigerator
Exterior
Exterior Feature Fenced Back, Play Equipment, Porch(es), Gazebo
Garage Attached
Garage Spaces 1.0
Waterfront No
View Y/N No
Parking Type Attached
Building
Lot Description Level, Sidewalk
Story 2
Sewer Septic System
Water Well
Architectural Style Cape Cod
Structure Type Brick,Vinyl Siding
New Construction No
Schools
School District Hamilton
Others
Tax ID 030955004100
Acceptable Financing Cash, Conventional
Listing Terms Cash, Conventional
Read Less Info
Want to know what your home might be worth? Contact us for a FREE valuation!

Our team is ready to help you sell your home for the highest possible price ASAP

"My job is to find and attract mastery-based agents to the office, protect the culture, and make sure everyone is happy! "






