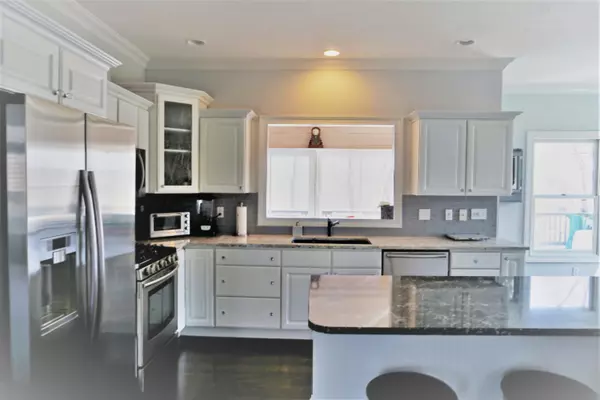$590,000
$629,000
6.2%For more information regarding the value of a property, please contact us for a free consultation.
5 Beds
4 Baths
3,600 SqFt
SOLD DATE : 10/05/2020
Key Details
Sold Price $590,000
Property Type Single Family Home
Sub Type Single Family Residence
Listing Status Sold
Purchase Type For Sale
Square Footage 3,600 sqft
Price per Sqft $163
Municipality Douglas Vllg
MLS Listing ID 20012830
Sold Date 10/05/20
Style Ranch
Bedrooms 5
Full Baths 3
Half Baths 1
Originating Board Michigan Regional Information Center (MichRIC)
Year Built 1999
Annual Tax Amount $8,189
Tax Year 2019
Lot Size 0.400 Acres
Acres 0.4
Lot Dimensions 100 x 175
Property Description
Prime Douglas location viewing the spectacular Saugatuck Douglas Harbor! Perched on a bluff with decks for outdoor entertaining and updated designer interior spaces for today's living. Main floor Master Suite with luxuriously appointed bath. A total of 5 bedrooms with 3.5 baths. Soaring vaulted ceilings in the Sun Room open to a wrap around deck. Chef's kitchen fully updated and renovated offers a contemporary feel with plenty of light. Fireplaces in the large Living and Family Rooms. Kitchen with additional dining area. Quartz countertops, granite hearths, wood flooring, travertine and stone tiles add to upmarket finishes. Lower level living spaces include great entertainment and living spaces for guests. Walk ,Bike or Boat to Upscale, Uptown and Urban Douglas or Saugatuck's City. #Views
Location
State MI
County Allegan
Area Holland/Saugatuck - H
Direction Blue Star Highway to St Peters Drive (at St Peters Church) to address at streets dead end.
Rooms
Basement Daylight
Interior
Interior Features Ceiling Fans, Ceramic Floor, Garage Door Opener, Generator, Humidifier, Stone Floor, Water Softener/Rented, Kitchen Island, Eat-in Kitchen
Heating Forced Air, Natural Gas
Cooling Central Air
Fireplaces Number 2
Fireplaces Type Living, Family
Fireplace true
Window Features Skylight(s), Insulated Windows, Window Treatments
Appliance Dryer, Washer, Cook Top, Dishwasher, Microwave, Range, Refrigerator
Exterior
Garage Attached, Paved
Garage Spaces 2.0
Community Features Lake
Utilities Available Electricity Connected, Telephone Line, Natural Gas Connected, Cable Connected, Public Water, Public Sewer
Waterfront No
Waterfront Description No Wake, Public Access 1 Mile or Less
View Y/N No
Roof Type Composition
Topography {Ravine=true}
Street Surface Paved
Parking Type Attached, Paved
Garage Yes
Building
Lot Description Cul-De-Sac, Wooded, Corner Lot, Garden
Story 1
Sewer Public Sewer
Water Public
Architectural Style Ranch
New Construction No
Schools
School District Saugatuck-Douglas
Others
Tax ID 035975000600
Acceptable Financing Cash, Conventional
Listing Terms Cash, Conventional
Read Less Info
Want to know what your home might be worth? Contact us for a FREE valuation!

Our team is ready to help you sell your home for the highest possible price ASAP

"My job is to find and attract mastery-based agents to the office, protect the culture, and make sure everyone is happy! "






