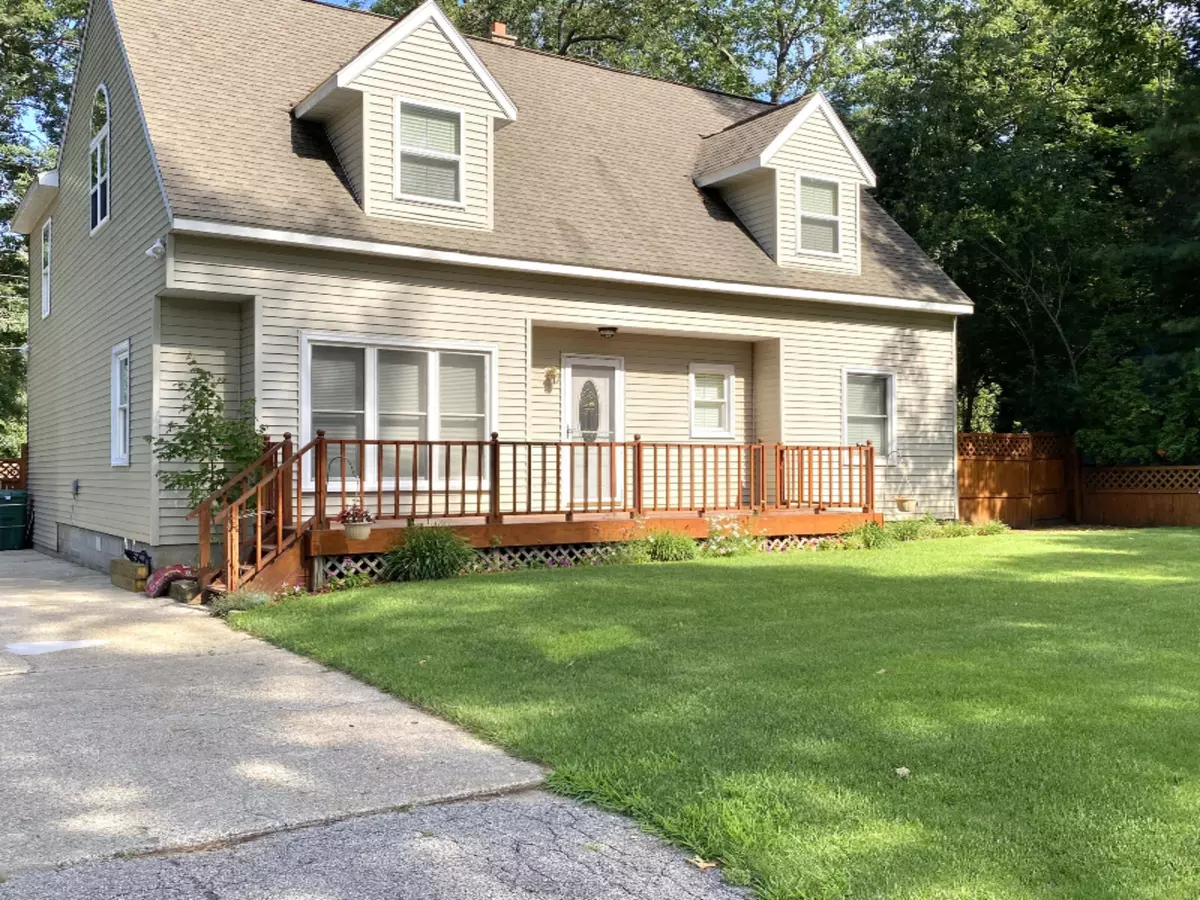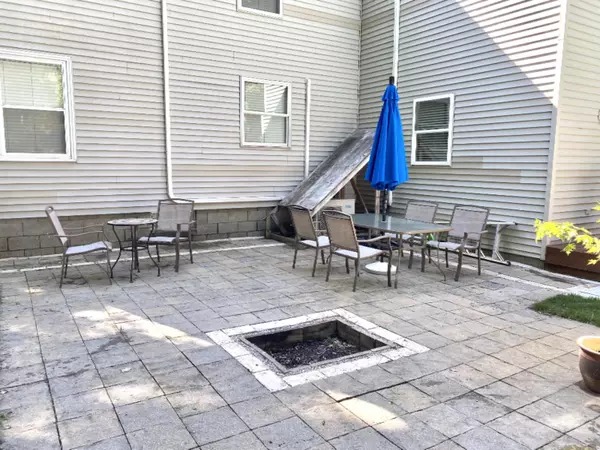$255,000
$249,900
2.0%For more information regarding the value of a property, please contact us for a free consultation.
4 Beds
2 Baths
2,638 SqFt
SOLD DATE : 09/23/2020
Key Details
Sold Price $255,000
Property Type Single Family Home
Sub Type Single Family Residence
Listing Status Sold
Purchase Type For Sale
Square Footage 2,638 sqft
Price per Sqft $96
Municipality Norton Shores City
MLS Listing ID 20030439
Sold Date 09/23/20
Style Cape Cod
Bedrooms 4
Full Baths 2
HOA Y/N true
Originating Board Michigan Regional Information Center (MichRIC)
Year Built 1952
Annual Tax Amount $3,930
Tax Year 2020
Lot Size 0.780 Acres
Acres 0.78
Lot Dimensions 66x128x36x107x101x234
Property Description
Norton Shores, 4 bedroom, 2 full bath, swimming pool, pole barn, privacy, wooded lot you have hit the jackpot with this home. Home features, maple kitchen cabinets, Corian counters, tile floors in kitchen and bath. Large living room up front and family room in back leads to your deck out back, 20x40 heated swimming pool, and patio with fire pit. Further back in the yard is the heated pole barn which is currently used as a studio and office space. Has a large door so you can store your larger items. Second outbuilding for more storage. 2 main floor bedrooms, upstairs large master suite with vaulted ceilings, master bath w/jacuzzi tub and shower. There is another large bedroom upstairs, and landing space for more living space. Full basement - a must see . buyer to verify all information
Location
State MI
County Muskegon
Area Muskegon County - M
Direction Norton West to Algonquin south to home
Rooms
Other Rooms Shed(s), Pole Barn
Basement Full
Interior
Interior Features Ceiling Fans, Ceramic Floor, Whirlpool Tub, Eat-in Kitchen, Pantry
Heating Hot Water, Natural Gas
Cooling Wall Unit(s)
Fireplace false
Window Features Replacement, Insulated Windows, Window Treatments
Appliance Dryer, Washer, Dishwasher, Microwave, Range, Refrigerator
Exterior
Garage Concrete, Driveway, Paved
Garage Spaces 2.0
Pool Outdoor/Inground
Utilities Available Cable Connected, Natural Gas Connected
Amenities Available Other
Waterfront No
View Y/N No
Roof Type Composition
Street Surface Paved
Parking Type Concrete, Driveway, Paved
Garage Yes
Building
Lot Description Wooded
Story 2
Sewer Public Sewer
Water Public
Architectural Style Cape Cod
New Construction No
Schools
School District Mona Shores
Others
Tax ID 6127456000014000
Acceptable Financing Cash, FHA, Conventional
Listing Terms Cash, FHA, Conventional
Read Less Info
Want to know what your home might be worth? Contact us for a FREE valuation!

Our team is ready to help you sell your home for the highest possible price ASAP

"My job is to find and attract mastery-based agents to the office, protect the culture, and make sure everyone is happy! "






