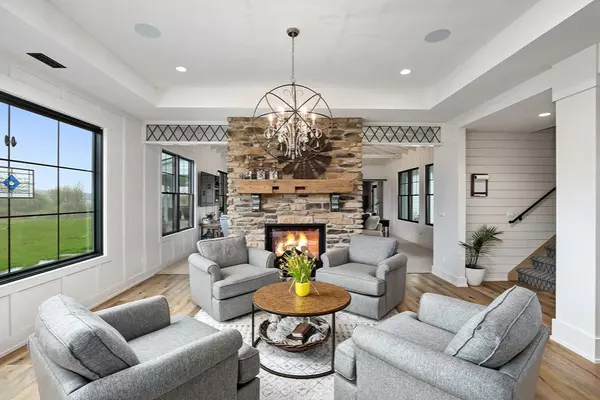$1,350,000
$1,500,000
10.0%For more information regarding the value of a property, please contact us for a free consultation.
6 Beds
5 Baths
8,640 SqFt
SOLD DATE : 08/08/2019
Key Details
Sold Price $1,350,000
Property Type Single Family Home
Sub Type Single Family Residence
Listing Status Sold
Purchase Type For Sale
Square Footage 8,640 sqft
Price per Sqft $156
Municipality Jamestown Twp
MLS Listing ID 19018896
Sold Date 08/08/19
Style Farm House
Bedrooms 6
Full Baths 4
Half Baths 1
Originating Board Michigan Regional Information Center (MichRIC)
Year Built 2018
Annual Tax Amount $11,000
Tax Year 2019
Lot Size 22.700 Acres
Acres 22.7
Lot Dimensions Irregular
Property Description
No detail has been missed on this 8,600+ sq/ft custom designed, custom built modern farmhouse nestled on 22+ Jamestown acres. Perfect for a large family who loves to entertain or host large events. A custom designed wood basketball court and home gym along with another full kitchen and living space. Large bedrooms, big closets, 9' ceilings, huge island, spacious mud room with stellar storage and a massive message center. XL windows allow daylight to stream throughout the home creating constant energetic space you will never want to leave. From original barn beams on the 2 way fireplace to the hand made metal range hood along with many more custom pieces giving this home a look like no other. In floor heat throughout(including garage), on demand hot water and exquisite trim detail.
Location
State MI
County Ottawa
Area Grand Rapids - G
Direction Riley St between 16th & 24th in Jamestown.
Body of Water Pond
Rooms
Basement Slab
Interior
Interior Features Attic Fan, Ceiling Fans, Garage Door Opener, Humidifier, Kitchen Island, Pantry
Heating Hot Water, Geothermal, Natural Gas
Cooling Central Air
Fireplaces Number 1
Fireplaces Type Gas Log, Living
Fireplace true
Appliance Disposal, Microwave, Oven, Range, Refrigerator
Exterior
Garage Attached
Garage Spaces 3.0
Utilities Available Cable Connected, Natural Gas Connected
Waterfront Yes
Waterfront Description Shared Frontage, Pond
View Y/N No
Roof Type Composition, Metal
Topography {Ravine=true}
Street Surface Paved
Handicap Access 36 Inch Entrance Door
Parking Type Attached
Garage Yes
Building
Story 2
Sewer Septic System
Water Well
Architectural Style Farm House
New Construction No
Schools
School District Hudsonville
Others
Tax ID 701815200071
Acceptable Financing Cash, Conventional
Listing Terms Cash, Conventional
Read Less Info
Want to know what your home might be worth? Contact us for a FREE valuation!

Our team is ready to help you sell your home for the highest possible price ASAP

"My job is to find and attract mastery-based agents to the office, protect the culture, and make sure everyone is happy! "






